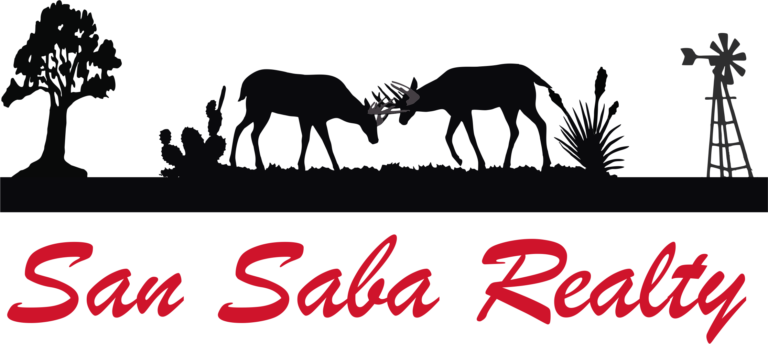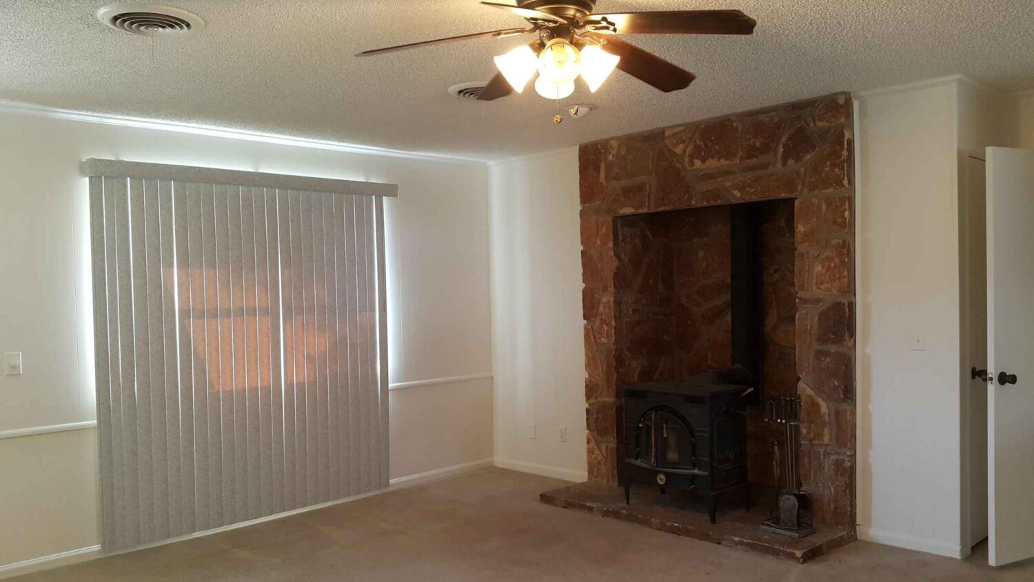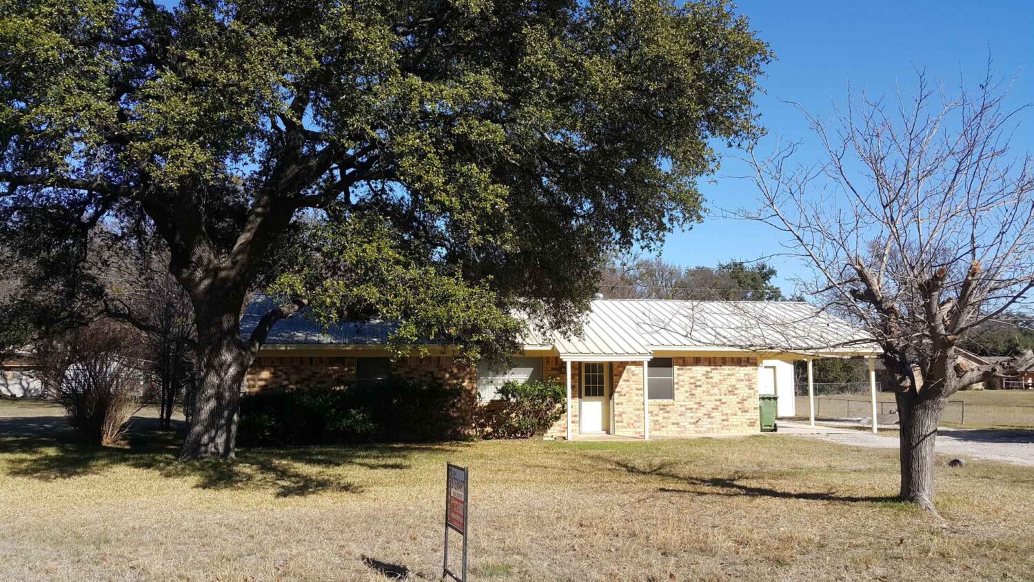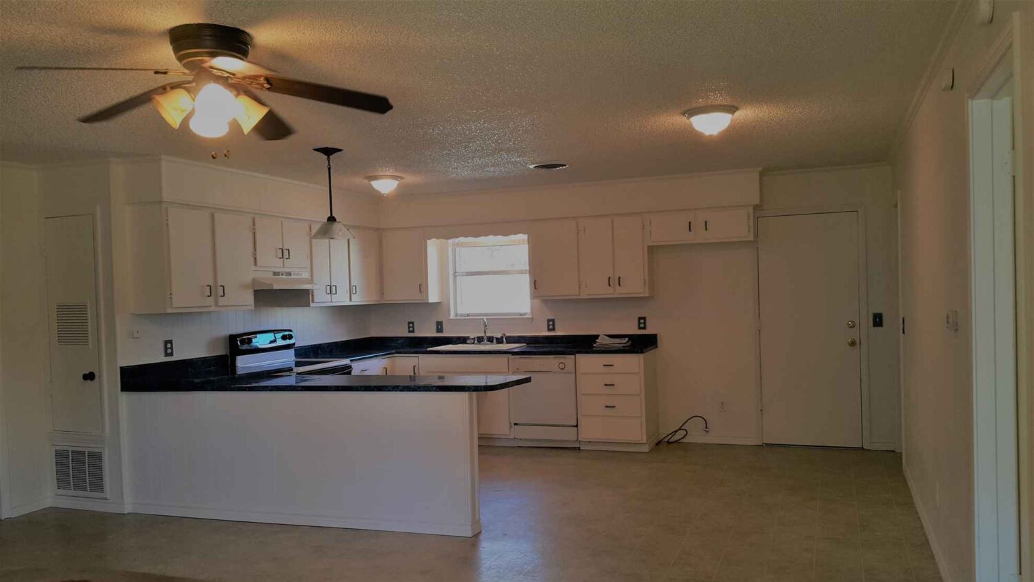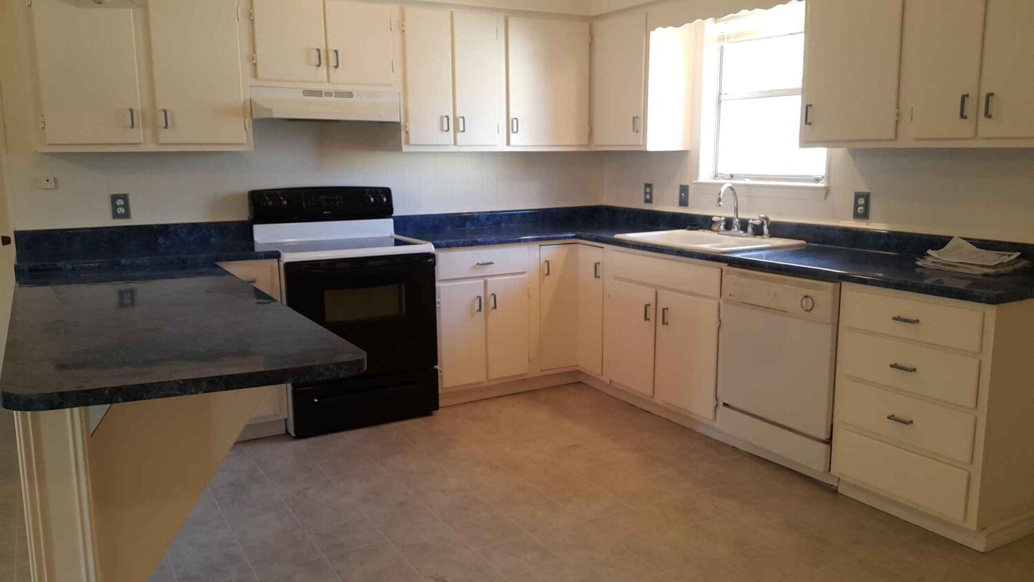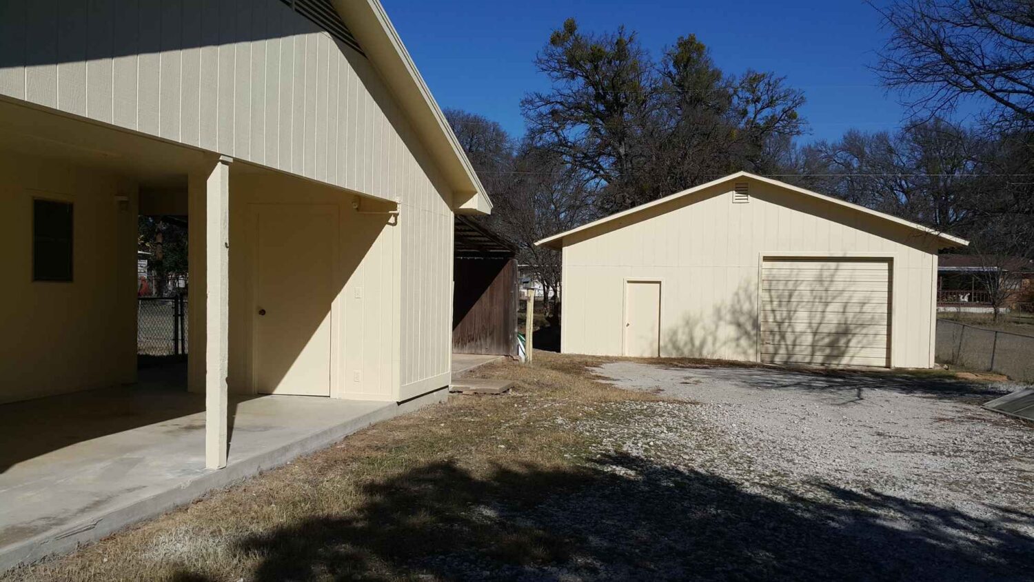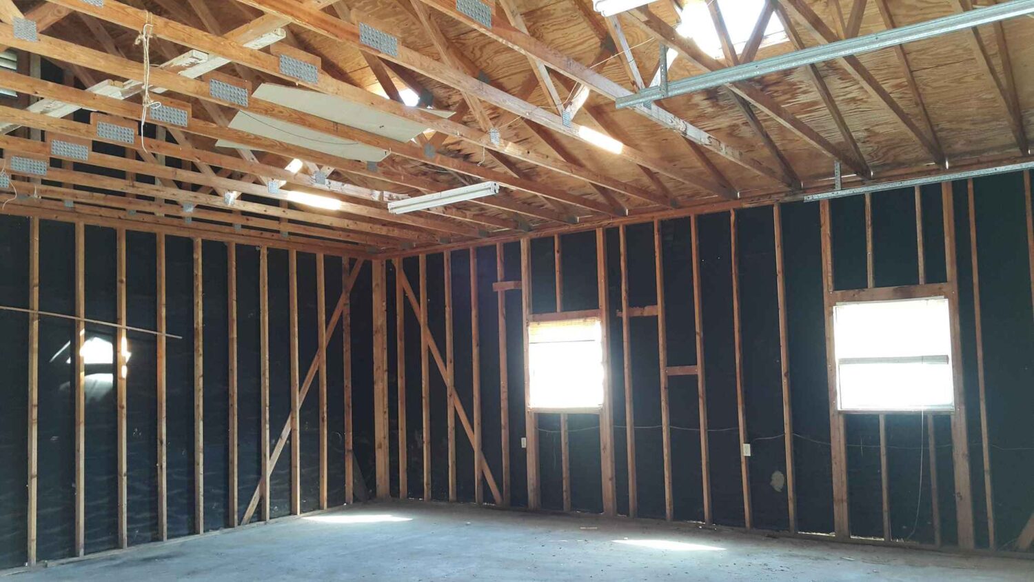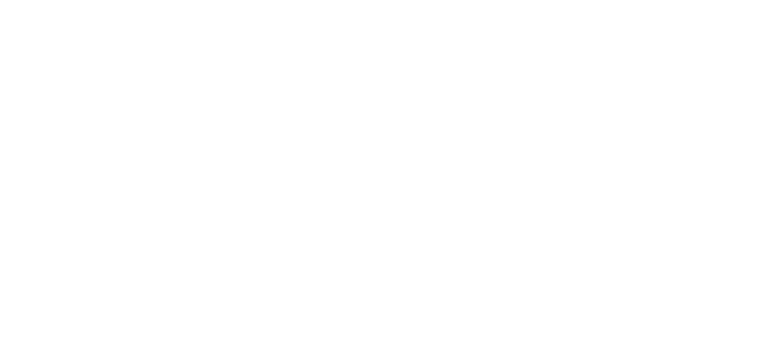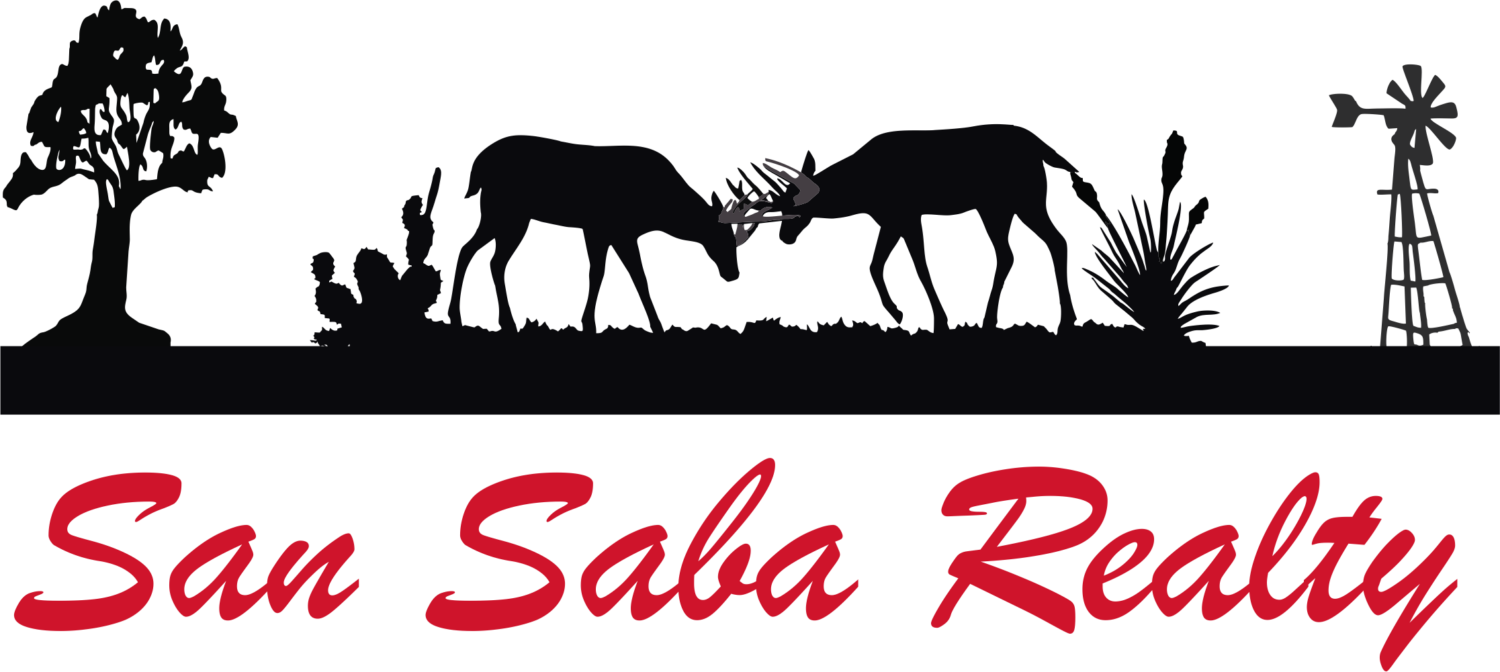Property Description
A honey of a house with approx. 1216 sf (according to CAD) is sporting fresh paint inside and out. The floor plan consists of a central open concept living/dining/kitchen area with 2 bedrooms sharing a bath on one side and the master bedroom and bath on the other side. An attractive wood burning heater in the living room can supplement the central heat system in the winter months and ceiling fans supplement the central a/c in the summer. The exterior is brick and siding with a metal roof. A laundry/mudroom opens into the covered attached carport. A storage room and covered patio and a small fenced area directly behind the house is ideal for pets or small children. A second fence encloses the back portion of the property. A huge bonus is the approximately 900 sf. shop building at the back of the property originally built to house a home business. It has a concrete floor, separate electric breaker box, over-head lights plus skylights, plenty of over-head space, roll up door and a walk-thru door. Everything is clean, fresh and move in ready!
