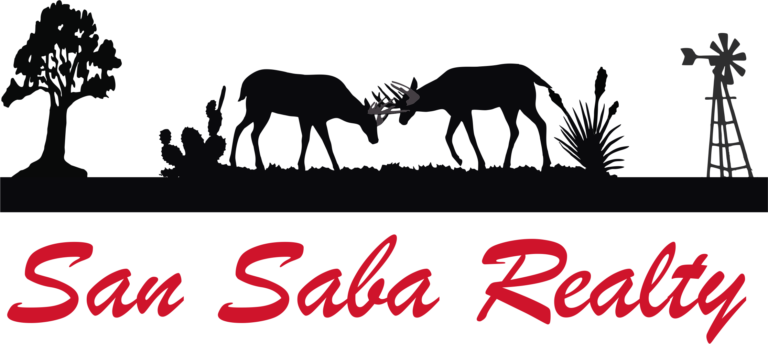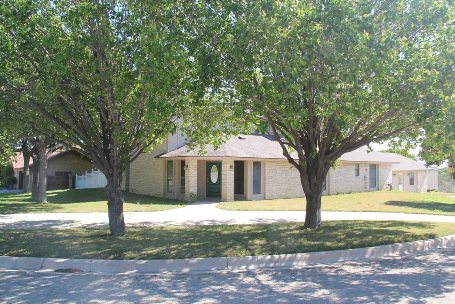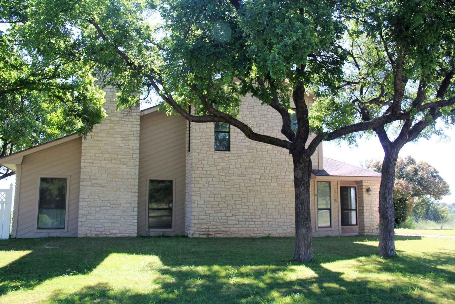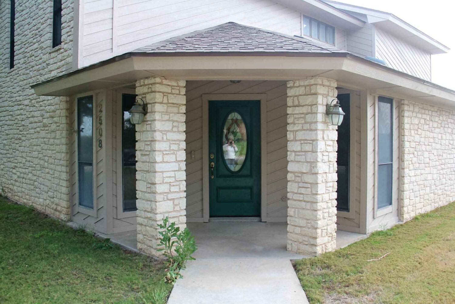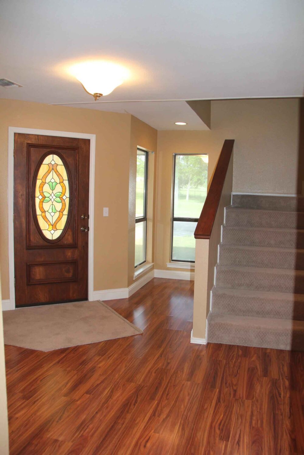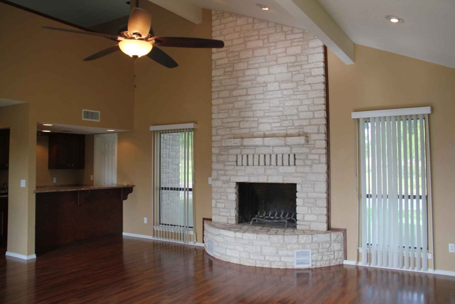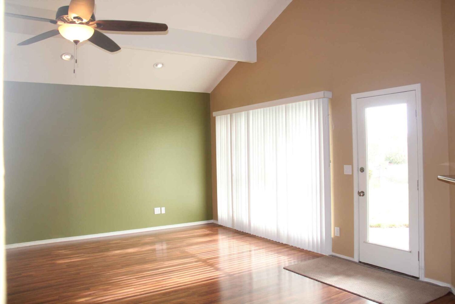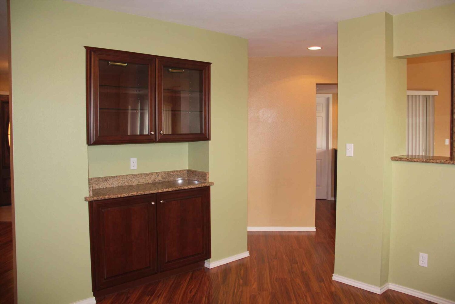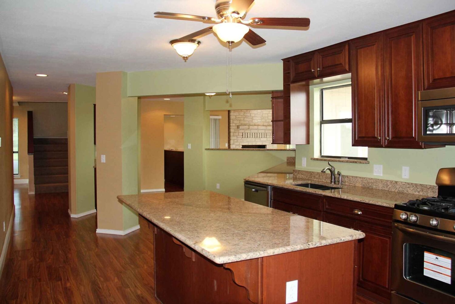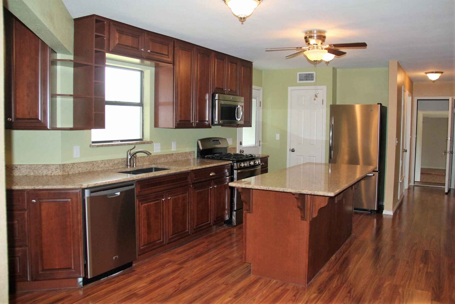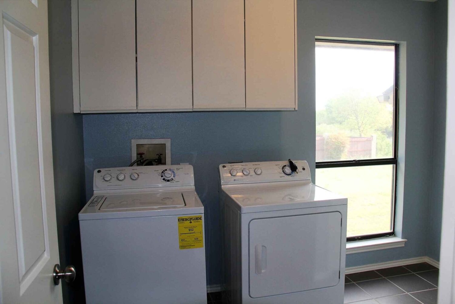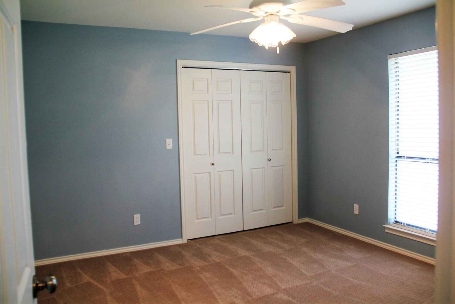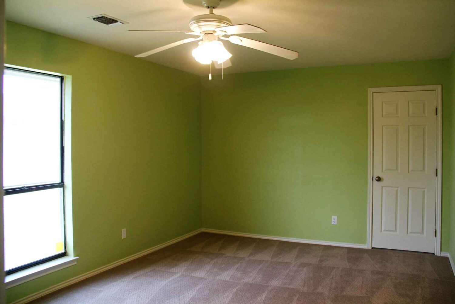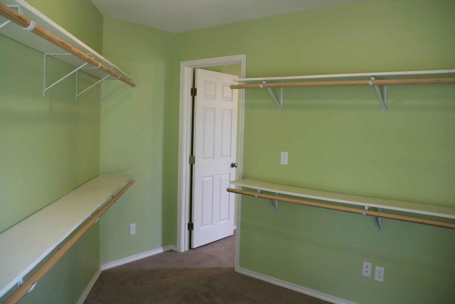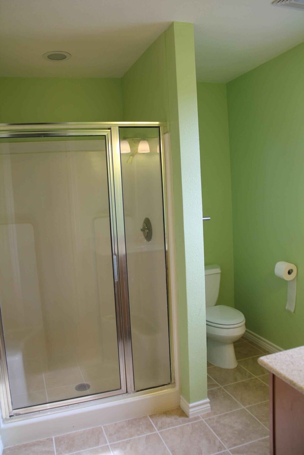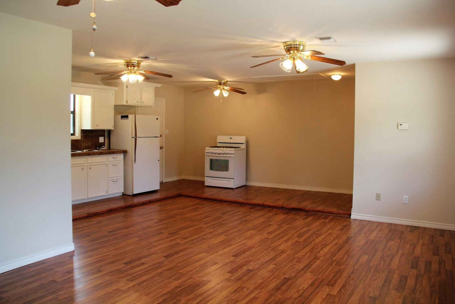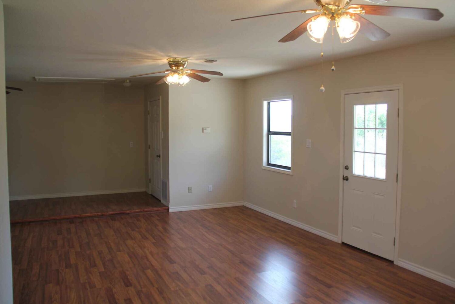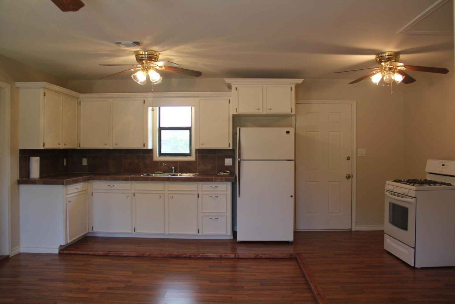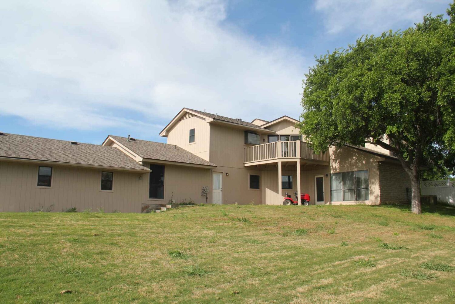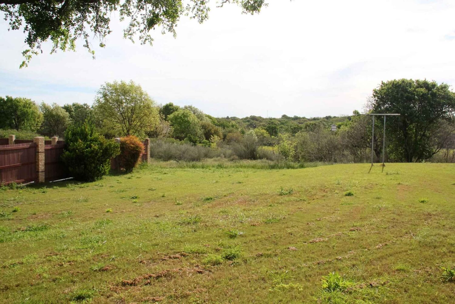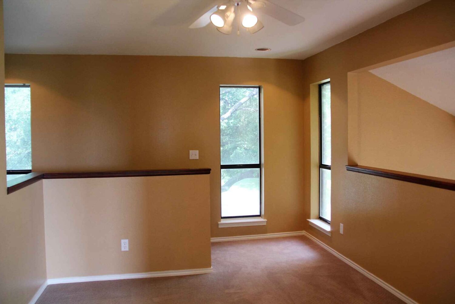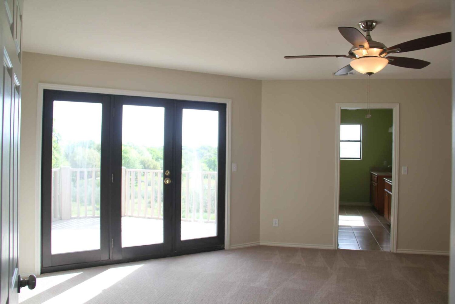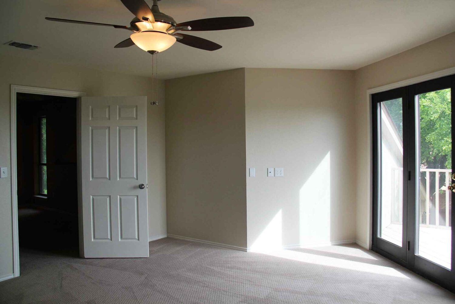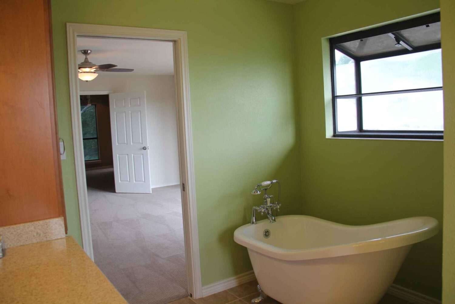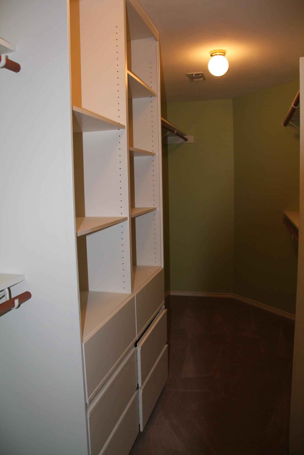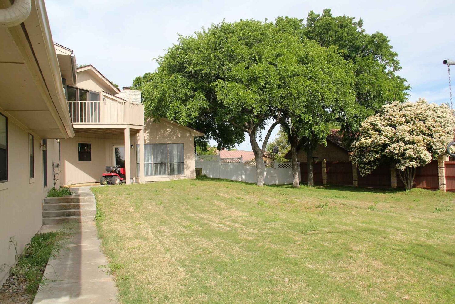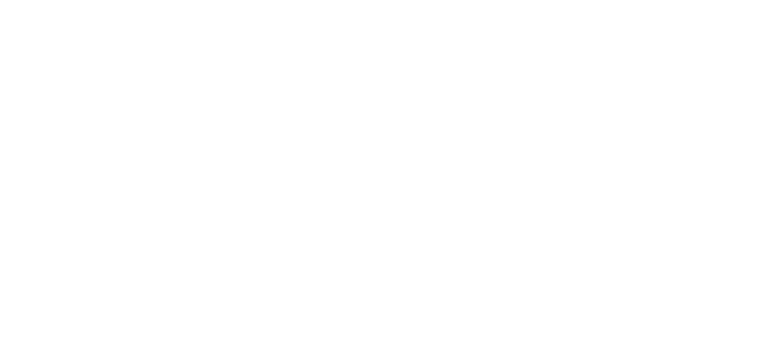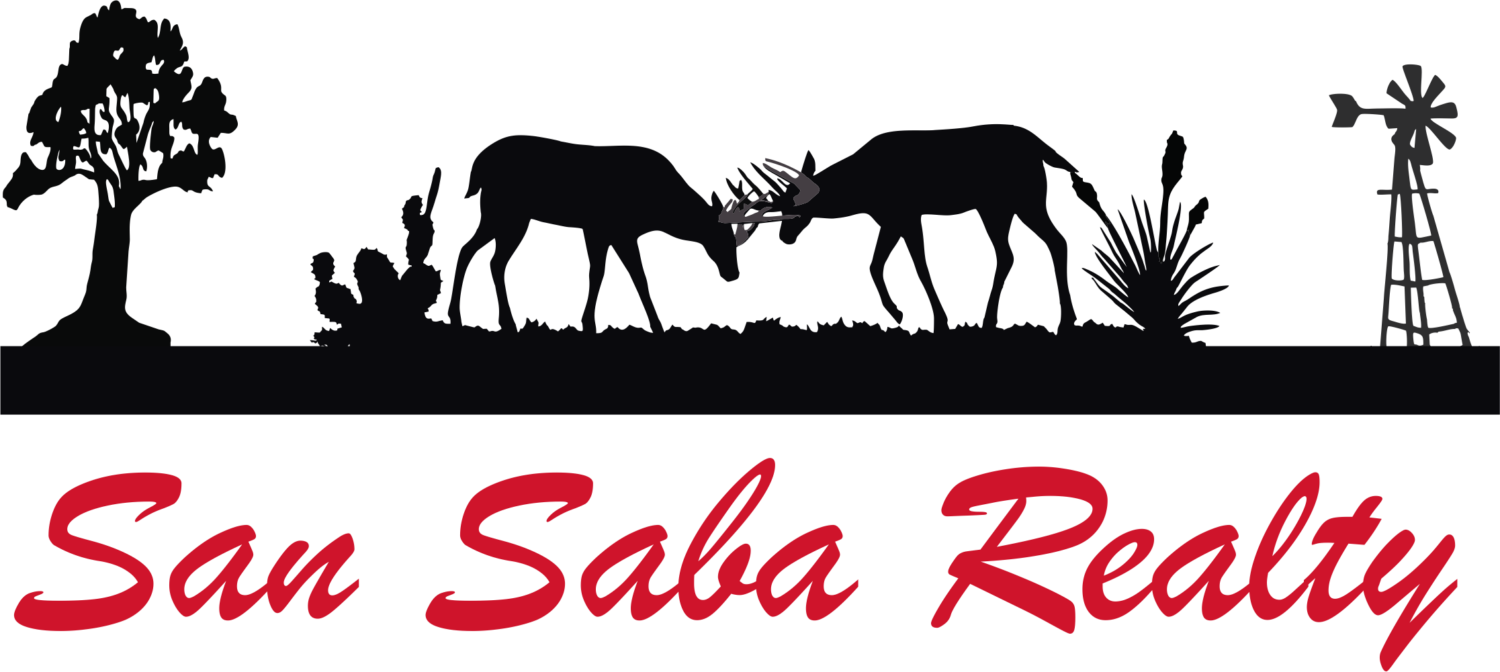Property Description
The entry of this home being at the corner of the property as well as the corner of the house gives it a delightfully unique contemporary design. The use of white stone, wood siding and glass enhances the clean lines of the exterior accented by the large trees and landscaping. The composition roof was installed last year. The interior of the home has just received a total make-over and is better than new. A wood burning fireplace of white stone is the centerpiece of the great room. Vaulted ceilings, large windows and doors opening to the rear covered porch support the open airy feel of the home. A wet bar occupies one wall and has the same dark cherry wood cabinets found in the dining room and kitchen. The floor plan flows from the great room through the large dining area and kitchen beyond. The beautiful cabinetry and granite countertops marry the dining room and kitchen. Appliances in the kitchen are new, never used, and include range, microwave, refrigerator, disposal, and dishwasher. A large pantry adds even more storage to the abundance of cabinet space. A separate laundry room already has the washer and dryer hooked up. Two bedrooms downstairs share a bathroom that has also been re-done with tile floors and a large step-in shower. A huge walk-in closet in the front bedroom could double as a private place to locate a computer desk. Stairs wind upward from the main entry hall to a sitting area joining the master bedroom. A balcony-like opening from this sitting area overlooks the great room below and allows the natural light in. The master bedroom also has a unique shape and double doors opening onto a private balcony permitting a wonderful view of the back of the property and the hills beyond. The master bathroom has a slipper soaking tub as well as a large step-in shower, His & Her vanities and sinks, and an enormous clothes closet with built-in hanging rods, shelves and drawers.
The big bonus is the conversion of the original double garage into guest quarters that could be used a really nice game room large enough to accommodate a pool table and seating for viewing a big screen TV. In addition to the huge room with beautiful wood laminate floors is a kitchen area complete with refrigerator and kitchen range. A separate bathroom with a shower serves this room.
Amenities included but not already mentioned are: the new maintenance-free water softener that requires only 1 filter change per year and 8 filters are included; zoned central heat and air conditioning using 3 systemsthe heat system installed is rated for a climate much colder than we usually experience and should prove to be very energy efficient; ceiling fans throughout the house; new wood laminate flooring throughout the house; freshly painted interior and exterior; privacy fences on 2 sides of the back lawn, the third open to the view; separate storage building and automatic sprinkler system. This property is located at the edge of town in San Sabas nicest subdivision with restrictions to maintain property values and is served with all city utilities.
This is a beautiful home and ready for your family to move in. Call for an appointment to see it for yourself!
THIS PROPERTY IS SUBJECT TO PRIOR SALE, CHANGE IN PRICE, OR REMOVAL FROM THE MARKET WITHOUT NOTICE. ALL INFORMATION IS DEEMED TO BE TRUE & CORRECT TO THE BEST OF OUR KNOWLEDGE AND FROM RELIABLE SOURCES. PROPERTY TAXES ARE SUBJECT TO CHANGE ANNUALLY. GENE STEWART REAL ESTATE WILL NOT BE HELD LIABLE FOR ANY CHANGES OR DISCREPANCIES.
If there is another broker/agent representing a buyer, they must accompany the buyer at the initial and all other showings of the property in order to share equally in the commission.
