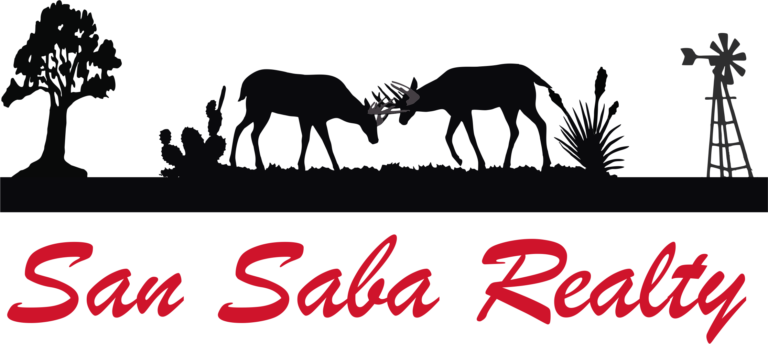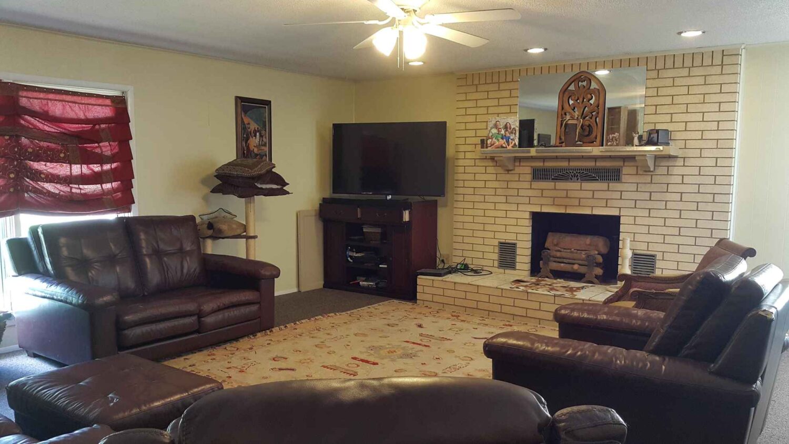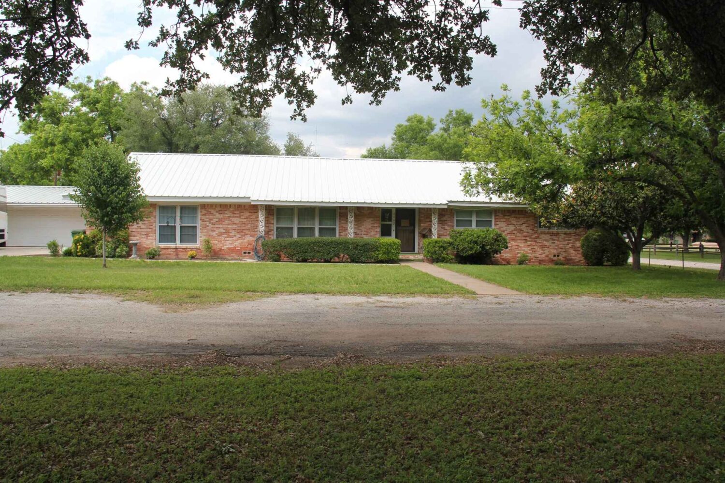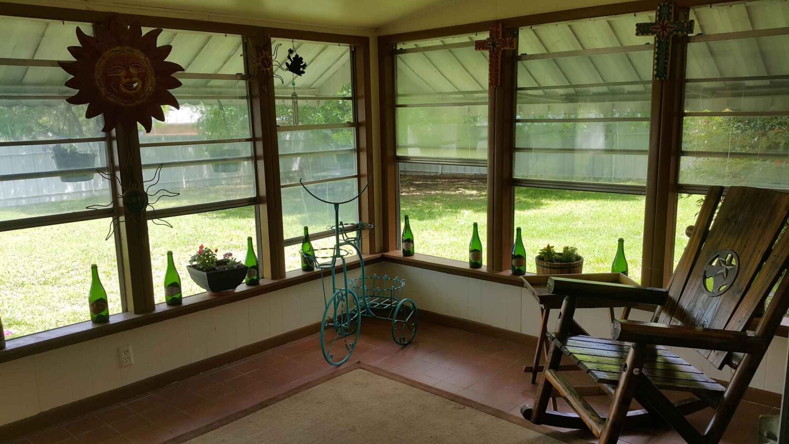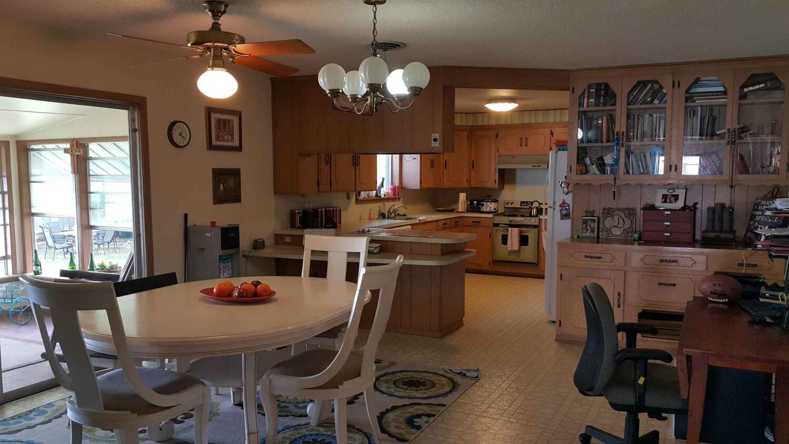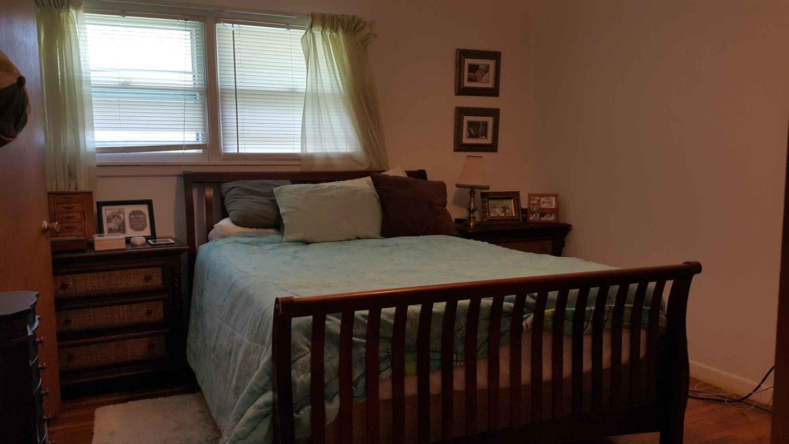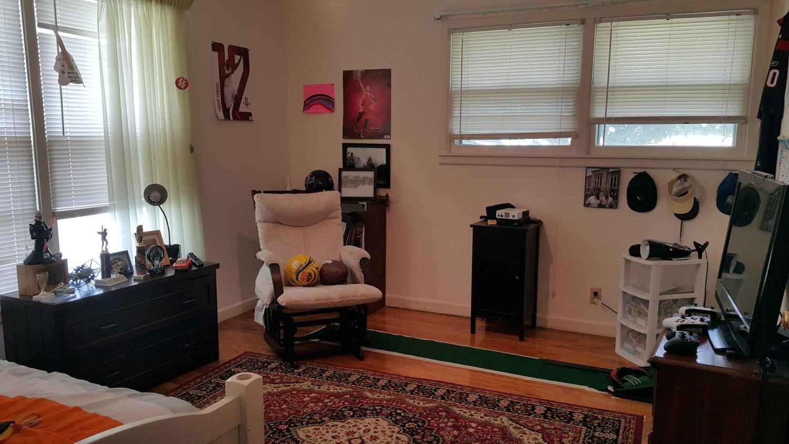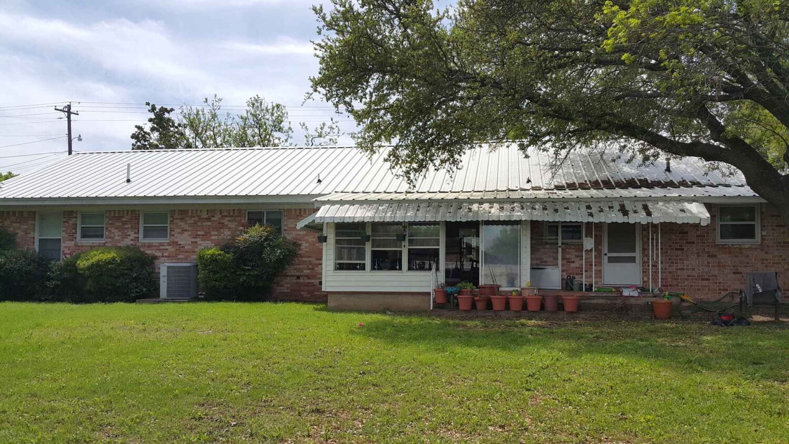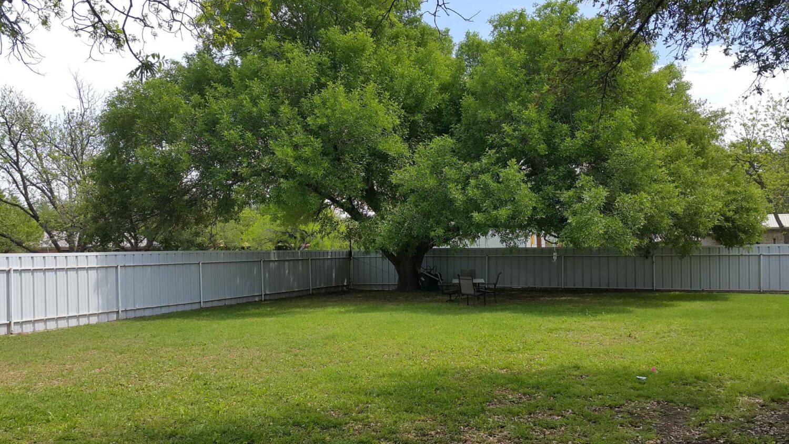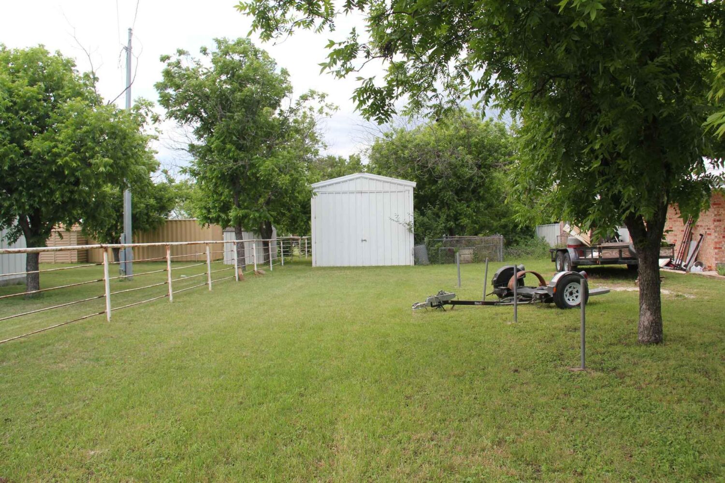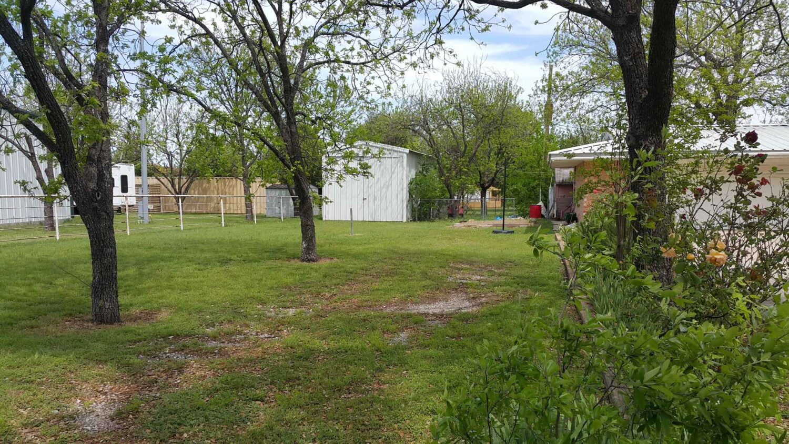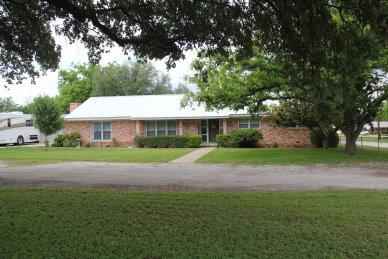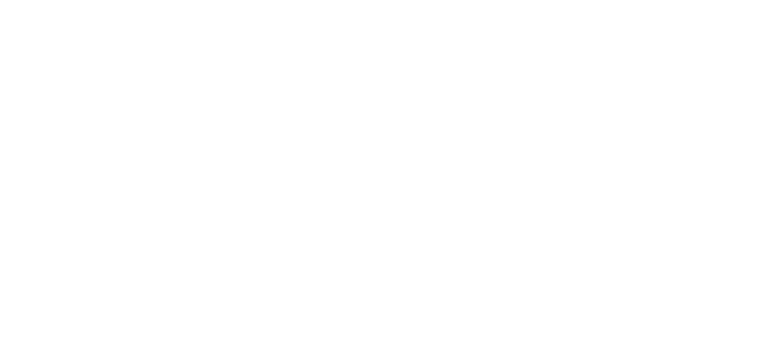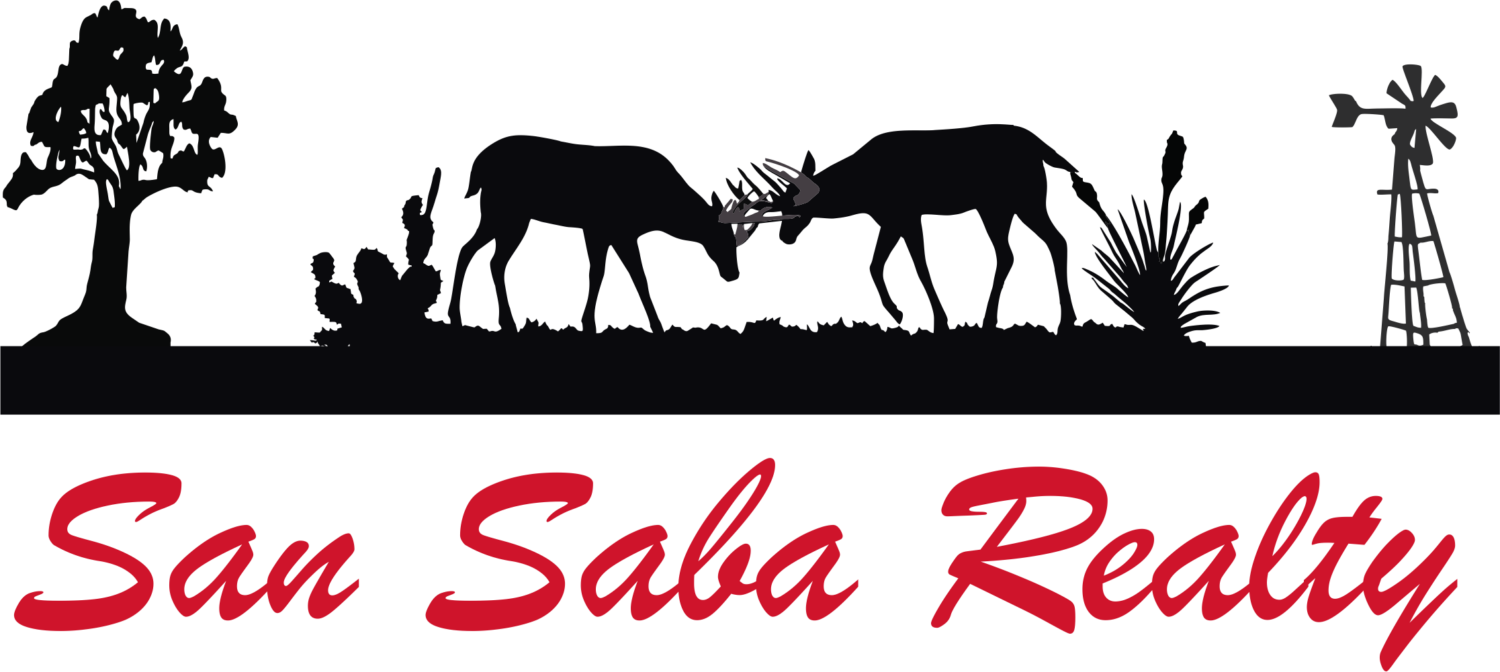Property Description
LOT SIZE: 163 x 120 (according to CAD)
LIVING SPACE: 2650 sf (according to CAD)
DESCRIPTION: Spacious ranch style home with brick exterior and metal roof (installed in 2013) is situated on an outsized corner lot on the outer edge of town. Century old live oak trees as well as other large trees and landscaping compliment the home. The floor plan includes a large family room with a gas-log fireplace; a formal living room, very big dining area separated from the kitchen by a breakfast bar, an enclosed sunporch, 3 bedrooms and 3 bathrooms, and a laundry/utility room. The original oak wood floors have been beautifully refinished in the living room, hall and bedrooms. Amenities include central heating and a/c, ceiling fans, water softener system, self-cleaning water filter, tank-less water heater, and an automatic sprinkler system for the lawn. A high metal privacy fence encloses the back lawn. The double garage (27 x 29) is separated from the house by a narrow breezeway. Another metal building (148 x 36) could be used for additional storage, parking RVs, or a shop. Everything is ready to embrace a new family. Call for an appointment to see it today!
THIS PROPERTY IS SUBJECT TO PRIOR SALE, CHANGE IN PRICE, OR REMOVAL FROM THE MARKET WITHOUT NOTICE. ALL INFORMATION IS DEEMED TO BE TRUE & CORRECT TO THE BEST OF OUR KNOWLEDGE AND FROM RELIABLE SOURCES. PROPERTY TAXES ARE SUBJECT TO CHANGE ANNUALLY. GENE STEWART REAL ESTATE WILL NOT BE HELD LIABLE FOR ANY CHANGES OR DISCREPANCIES.
