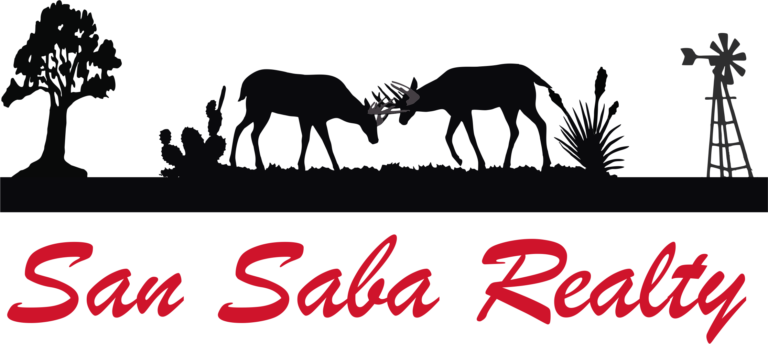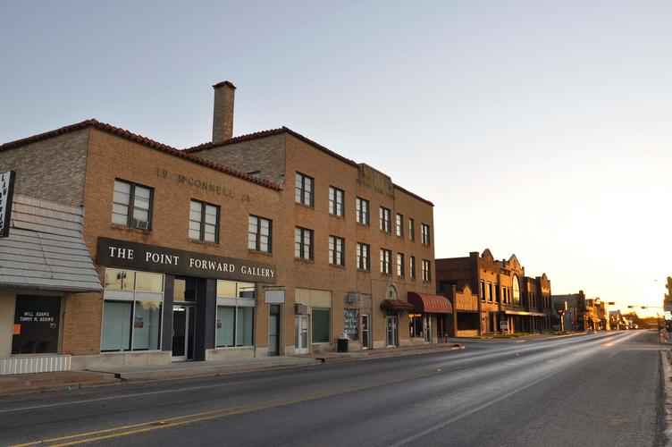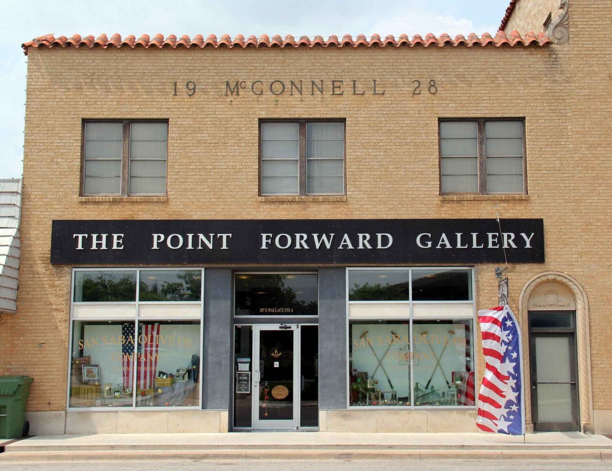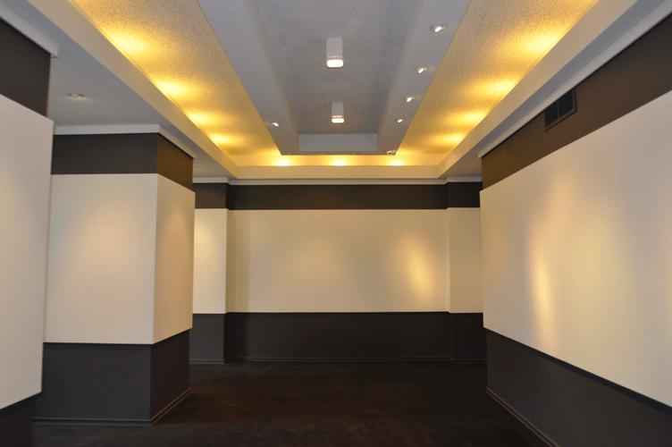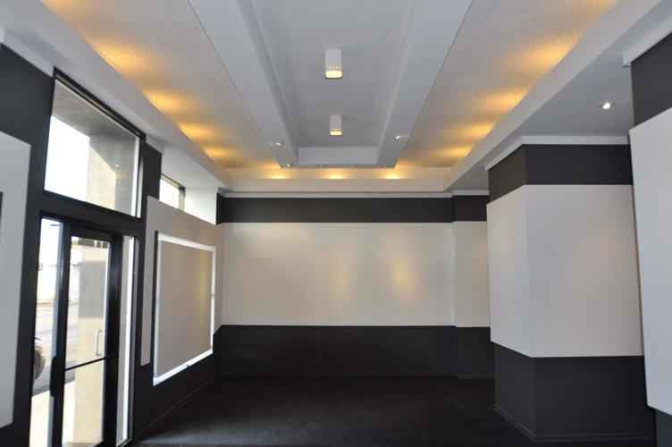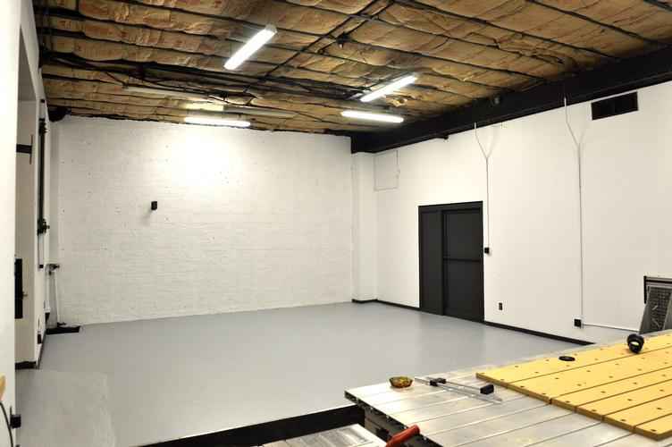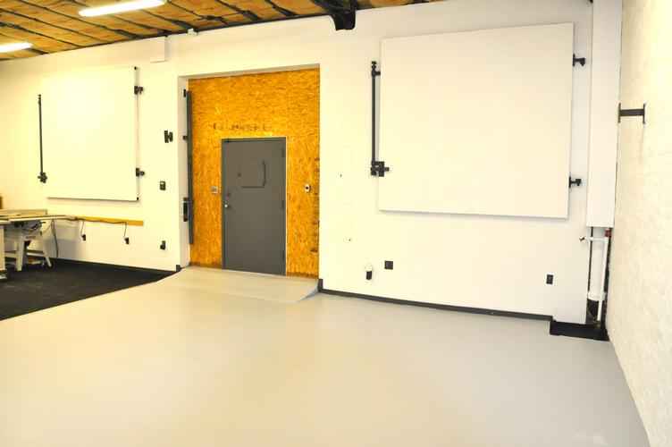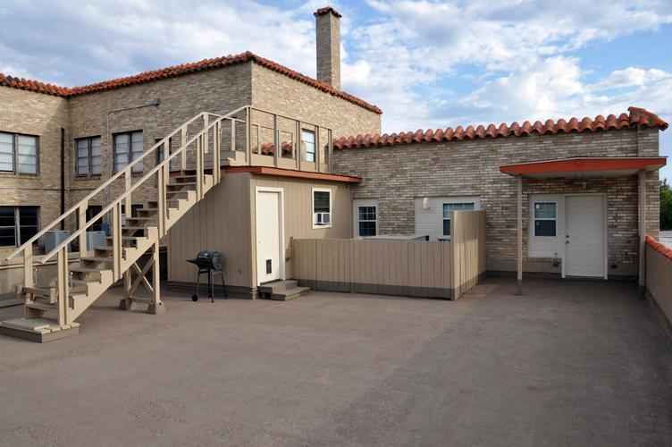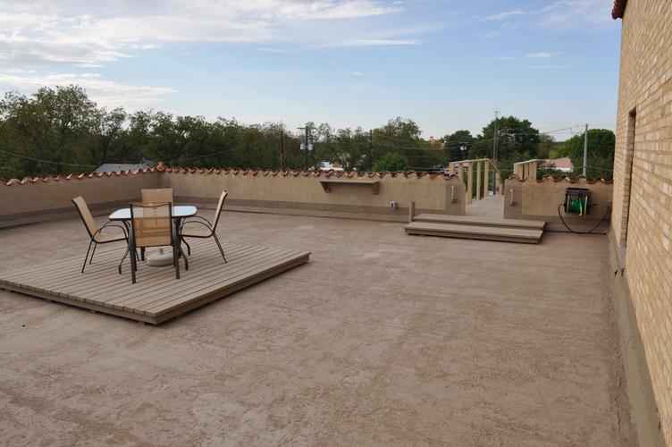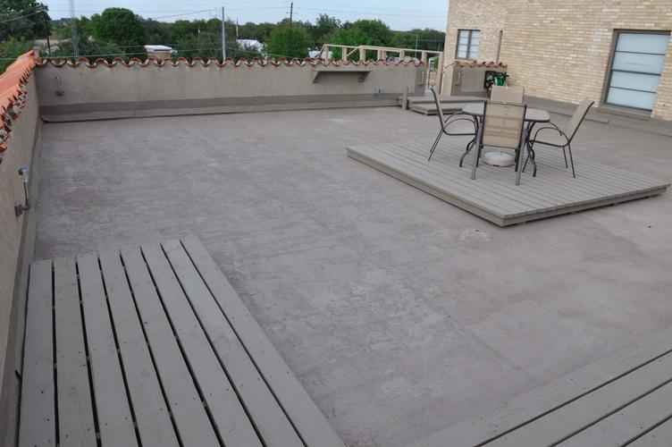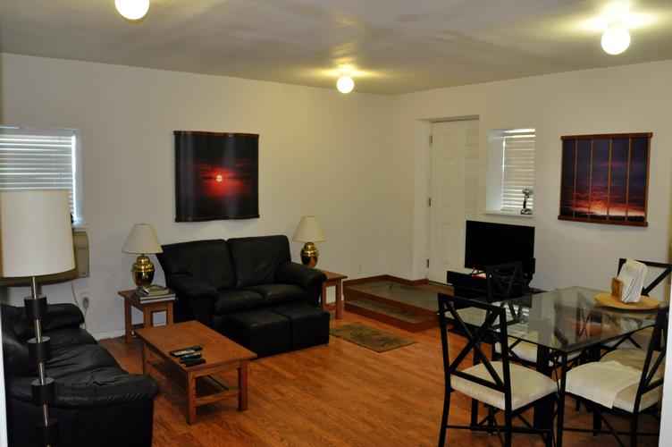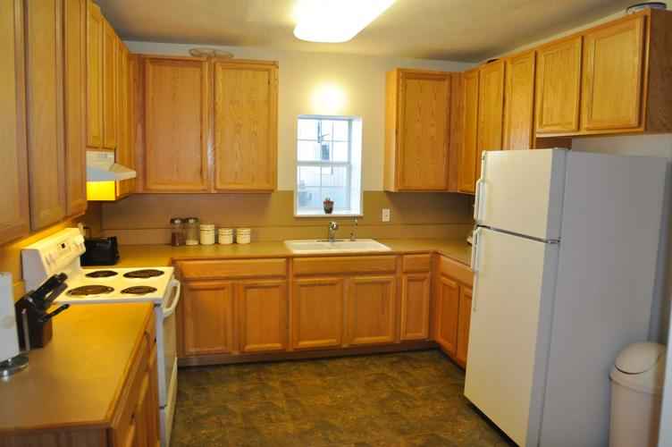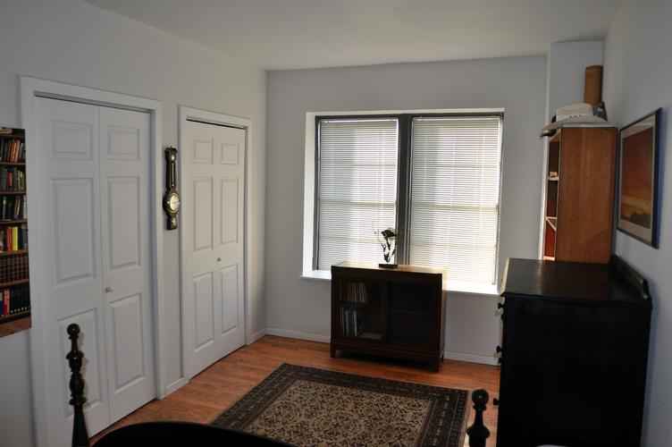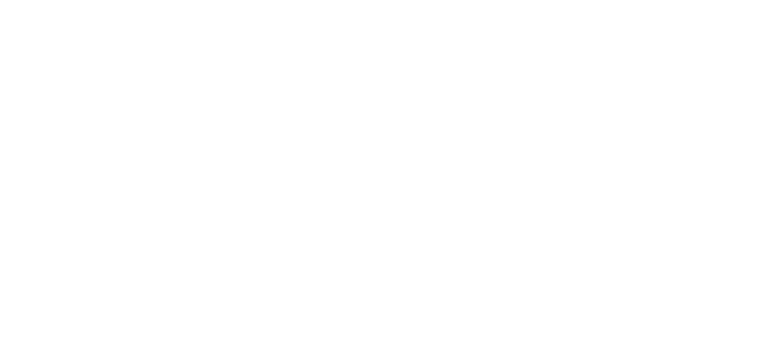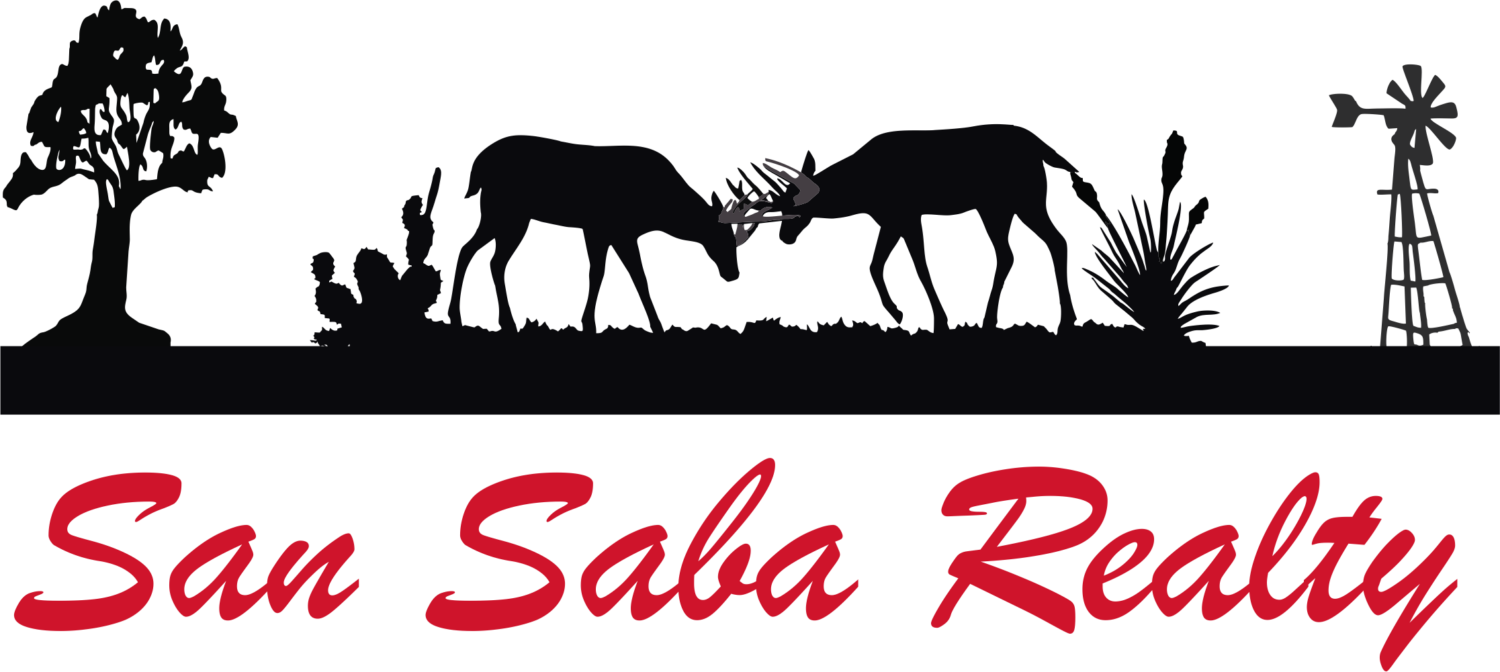Property Description
FLOOR SPACE: Approx. 3,000 sq. ft. ground floor + approx. 1,000 sq. ft. residence upstairs= Approx. 4,000 sq. ft. total not including roof courtyards
DESCRIPTION: One of the most unique properties in San Saba is strategically located on the busiest street in town offering excellent business exposure. This claim can be confirmed by the success of the current tenant. The front 1/3 of the ground floor was beautifully remodeled in 2003 with a new storefront, electrical wiring, carpet and commercial lighting to provide a classy atmosphere appropriate for displaying works of art. The back 2/3 of the downstairs is split into two areas approx. 980 sq. ft. each. Both these areas have approx. 14 high ceilings with R-30 fiberglass insulation. The front 2/3 of the downstairs is currently leased; the rear 1/3 opens to an alley/parking area and is presently used for a wood shop and has 220 3-phase electric power installed. This area could also provide additional income if rented. The downstairs floor plan includes a restroom with hot & cold water and a photo dark room. The city has the ground floor zoned multipurpose: Front 1/3 zoned C-1 (commercial retail) and the back 2/3 is zoned for light manufacturing. The exterior walls of the building are brick with large glass display windows on the street side, and a 3 inch reinforced concrete flat roof. The building has a footprint of approx. 38 feet wide (street side) x 80 feet deep leaving room at the rear of the building for resident/employee parking with alley access.
A residence of approximately 1,000 square feet occupies the second floor. Access to the upstairs is either by enclosed stairs from the street side or via stairs and courtyards at the rear of the building. The residence received extensive remodeling in 2007 and now consists of an open living and dining room, large modern kitchen with new cabinets and counter tops, 1 bedroom and another small room used as a bedroom, l bathroom, and a very large room suitable for a variety of uses. A separate 8 x 16 room serves as a laundry/mechanical room. These quarters could easily be converted to office spaces or enlarged and could provide additional income as a rental.
The flat concrete roofs enclosed by a low brick parapet provide the most distinctive feature of the property. A short flight of stairs leads up from the approximately 2000 sq. ft. lower piazza to another approximately 1000 sq. ft. upper patio. The concrete floor surface has a special painted finish. Cleaning is made easy by hosing off using the conveniently located water taps and built-in water drains. These areas are especially suited for outdoor dining, container gardening, observing whats happening in the town below, enjoying sunsets, and many other forms of private recreationlimited only by your imagination.
The ground floor spaces are heated and cooled with 5-ton heat pump. The residence is heated and cooled with two 220 volt wall units. The entire building shares a single electric meter. Natural gas is available from line running along the alley at the rear of the building but is not currently used by this property. Downstairs is wired for DSL and multi-phone lines; the residence is wired for phone, DSL, and cable TV.
What a deal for someone looking for an excellent investment or a business site that is not only in a very good location but also has the added bonus of roof top living!
