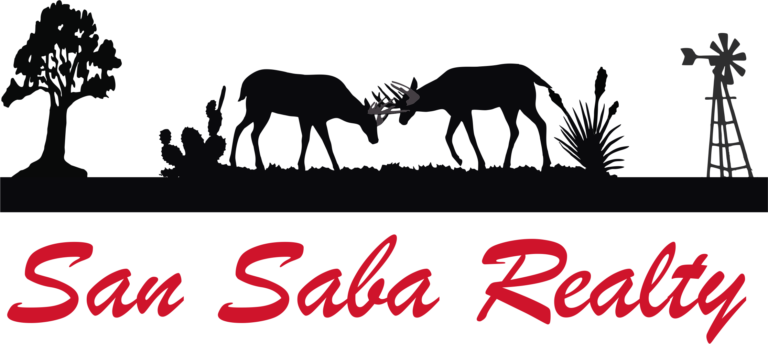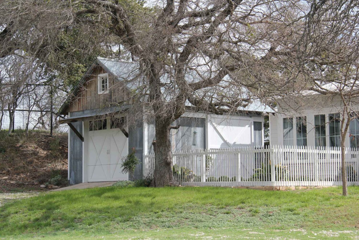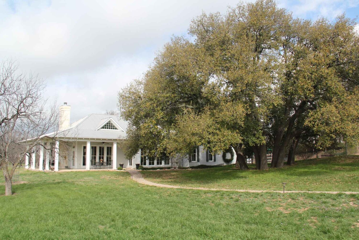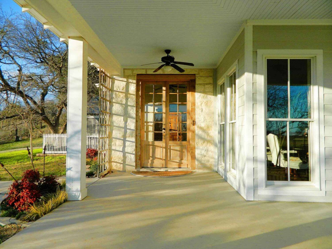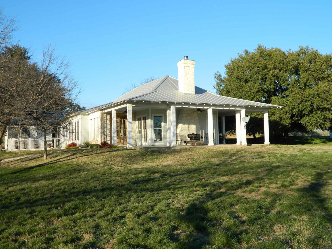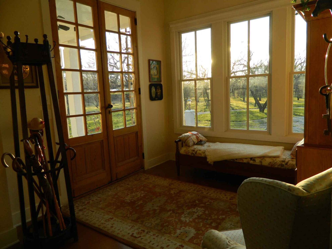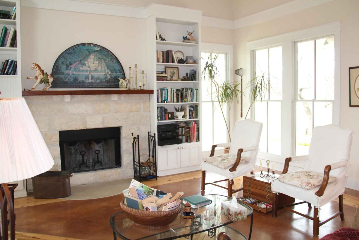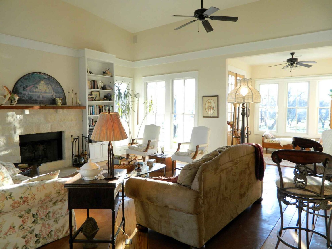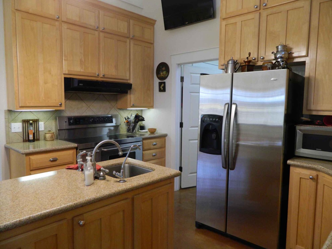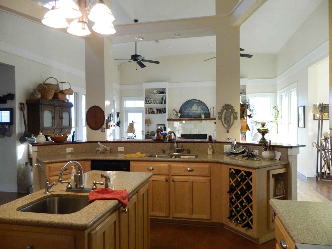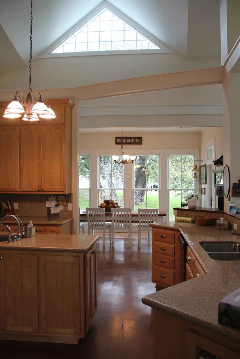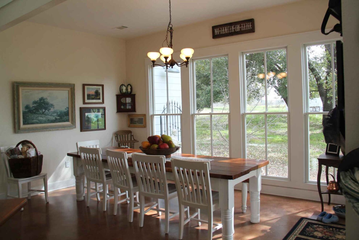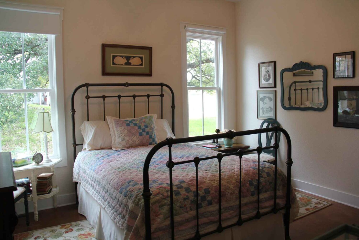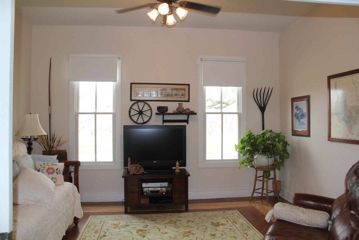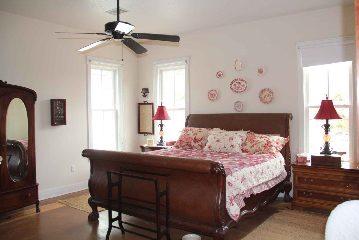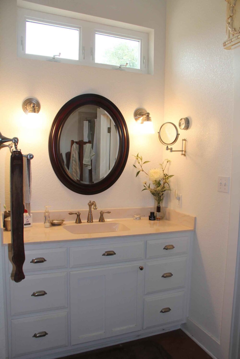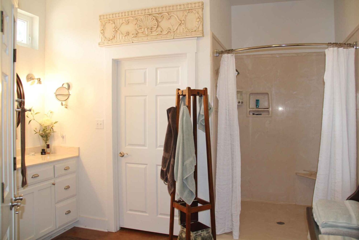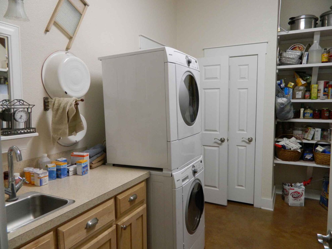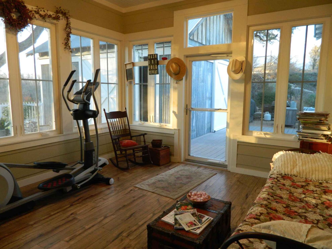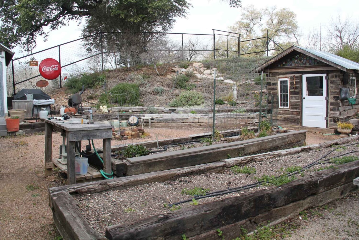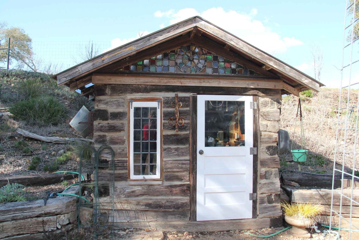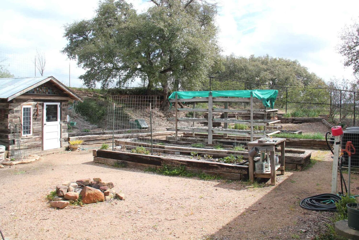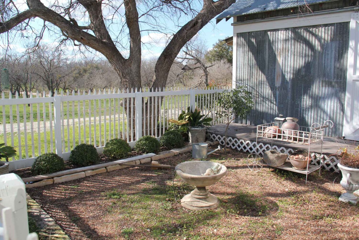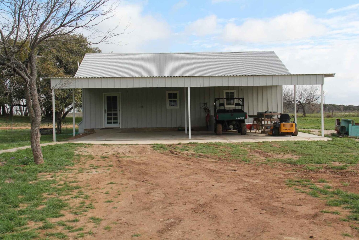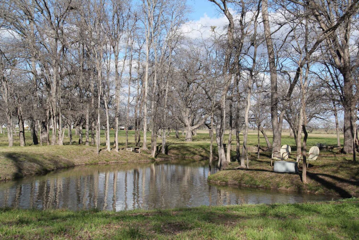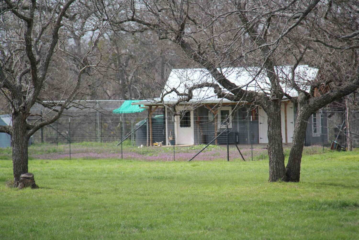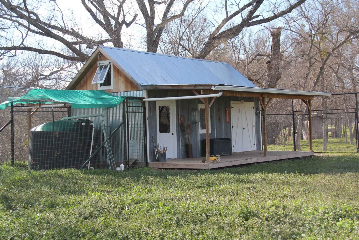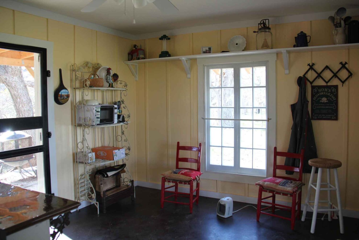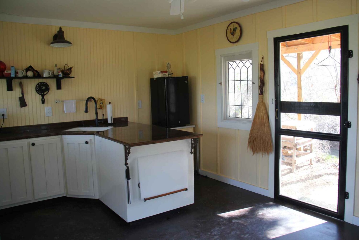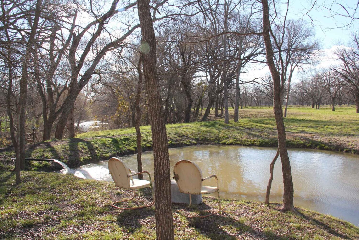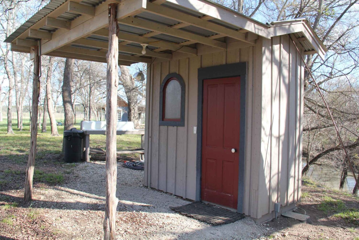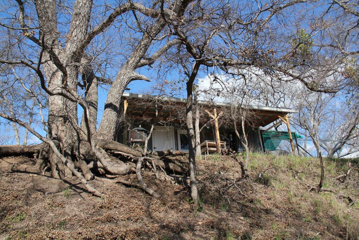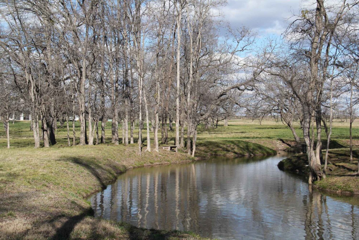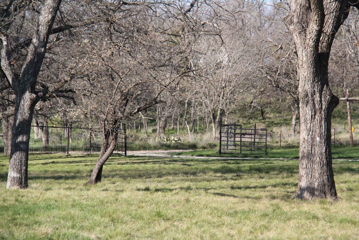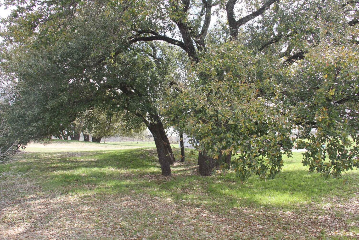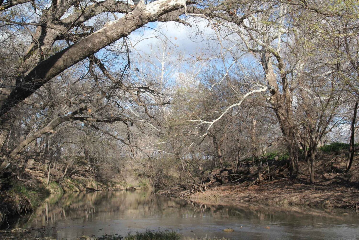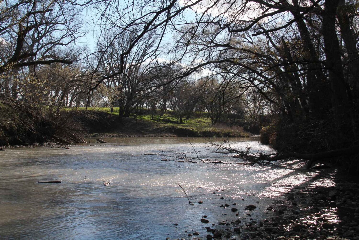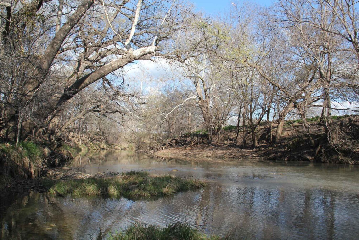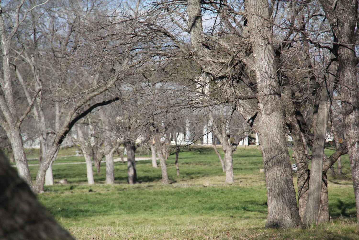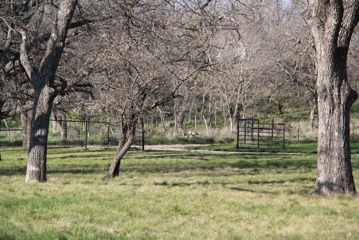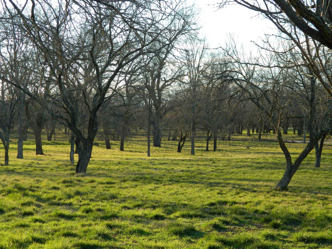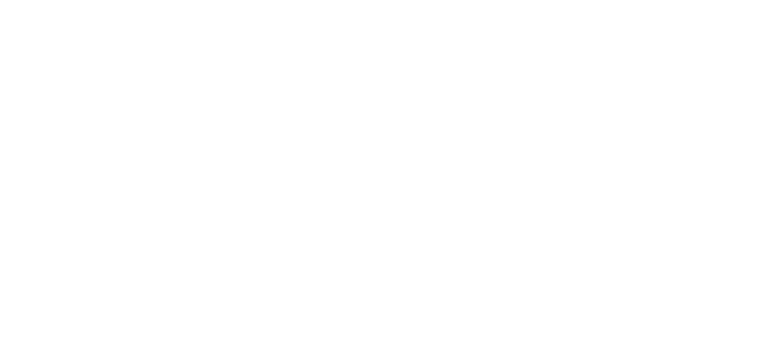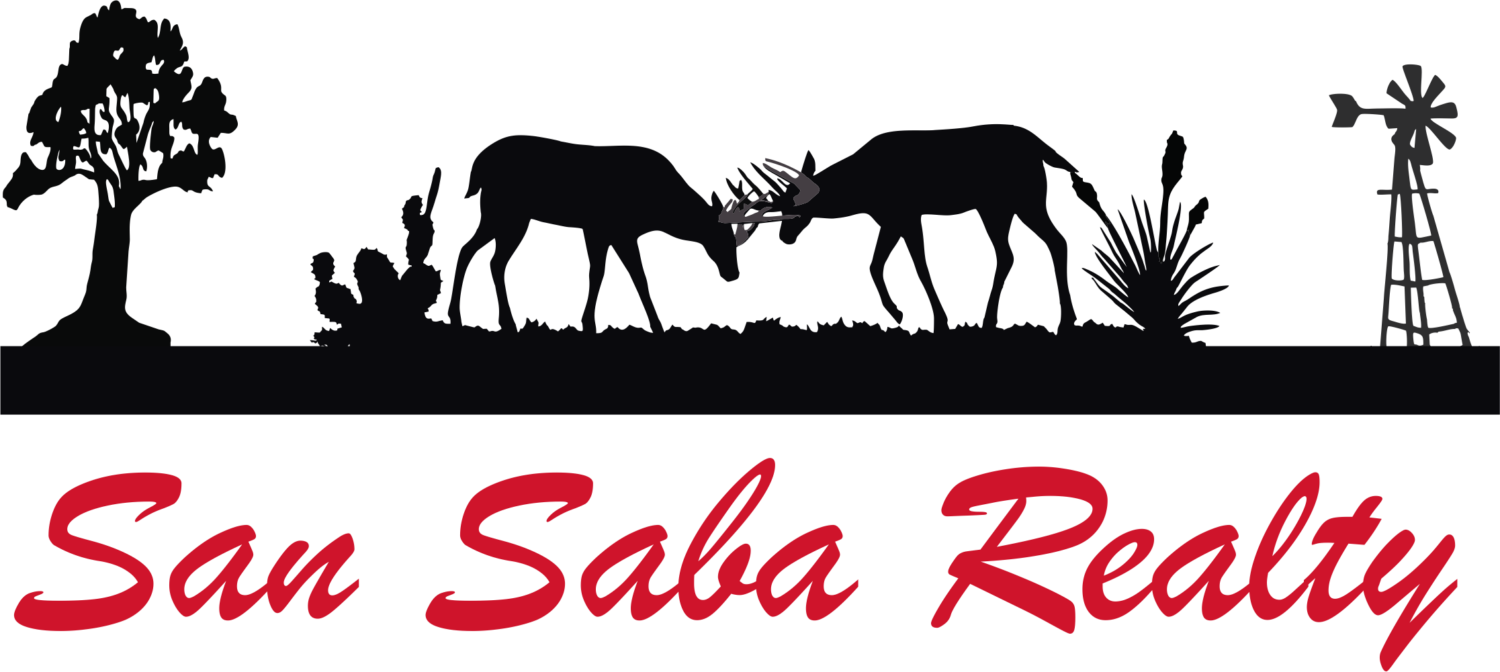Property Description
More than 1300 feet San Saba River frontage borders this stunning country estate worthy of being featured in a country living magazine. The home will appeal to those looking to capture the charm and warmth of days gone by while taking advantage of today's conveniences. The 2,761 sf all-electric home built in 2005 was custom designed using wood, stone and glass to give the home great indoor/outdoor livability. Standing seam galvalume roof completed in 2006, Andersen Brand windows and doors, and maximum insulation assure energy efficiency. Walls of full length windows, vaulted multi-level ceilings with exposed beams, beautiful stained concrete and inlaid wood engineered flooring result in a very pleasant open-air, light-filled home with unobstructed views of the surrounding land. The inviting design begins with the wide veranda wrapping around the great room and through the double antique doors into the foyer. The living area features a wood burning fireplace flanked by bookshelves and windows on three sides and is separated from the kitchen by a dining bar. The kitchen boasts beautiful easy-care Silestone counter tops, plenty of storage, built in appliances, RO system, and much more. The large dining area flanks the kitchen with another door to the veranda. A combination laundry room/butlers pantry adds more storage and counter space, wet sink and room for an extra refrigerator or freezer. A full bath is shared with a bedroom and a second room that could be a bedroom but is currently used as a TV den. The large master bedroom with private bathroom has an over-sized step-in shower and huge walk-in closet. A cozy sun porch has a door leading to a private garden nestled between the house and a cut-away side of a hill and surrounded by 8 tall pipe and welded wire fence. A quaint 8x8 garden shed built like a log cabin of railroad bridge ties has a stained glass gable end and interesting antique salvaged window and no-fuss gravel floor. The growing beds in the garden are raised with gravel paths between for easier tending to the herbs, vegetables and flowers. A deck between the house and garden also connects to the car barn garage with over-sized sliding barn-style doors on 2 sides and an overhead door on the third side that can be opened to double as a party barn when extra room is needed for outdoor entertaining.
A 25x40 metal shop building has a paved parking area of 25 x 27 under an awning built to prevent birds from nesting or roosting above vehicles and equipment. The shop is built on a concrete slab, insulated and sheet rocked with plenty of power to run shop equipment and heated and cooled with a window unit.
Perched on the high bank above the river is the Chicken Palace the fanciest chicken house ever built! It measures 16x26 on a concrete slab and has 2 rooms and a covered front and rear porch. The inside walls are CDX plywood; the outside is sheet metal. No insulation was used so if it was ever flooded, the water could drain away with minimal damage. The chicken room has a ventilation door, an upper ventilation window and a really short door for the chickens. The other room is fitted out as a kitchen and handy for processing meat, fish and garden vegetables. A large area in front of the Chicken Palace has been high-fenced to keep deer and other wild critters out of the most wonderful garden spot ever if you have an appreciation for great dirt for growing things. The Palace has been fitted out with gutters and a water collection system.
A gorgeous little fishing pond was built by damming up a natural draw to the river. A pump in the river can be used to supplement rainwater runoff to keep the pond full. The pond is 25 deep at its deepest and has very steep sides. A campfire area and lights up in the trees make evenings by the pond especially nice. A 4x8 shed by the river holds boat oars, fishing tackle and fish food. Steps lead down to the lower river bank and a mini-landing allows the boat to be shoved into the river. A winch is located on the high bank to lift the boat to safety during times of high water. There is also a full water, electricity and sewer hook-up for an RV.
A water well provides water to the house that the owner believes to be about 45 deep and sustains production at 18-20 gpm. As a back-up plan, a sophisticated water purification system was installed that can utilize water from the river for house use. The septic system at the house was designed to accommodate 12 people.
The land around the home is a beautiful green sweep of grass under hundreds of mostly pecan trees but also mesquite, elm and wild plums and is frequently visited by deer, wild turkeys, and all sorts of birds and other native wildlife. The property is perimeter fenced along the county road and bounded on one side by the ever-flowing spring fed San Saba River. The river is a great place to enjoy fishing, swimming, kayaking and canoeing.
All mineral interests owned by Seller will convey to Buyer.
If you are in the market for a special piece of paradise, you have found it!
Buyers broker/agent must be identified on first contact and must accompany buying prospect on first and subsequent showings in order to earn full participation in co-brokerage commission.
DO NOT ENTER PROPERTY WITHOUT AGENT!!
