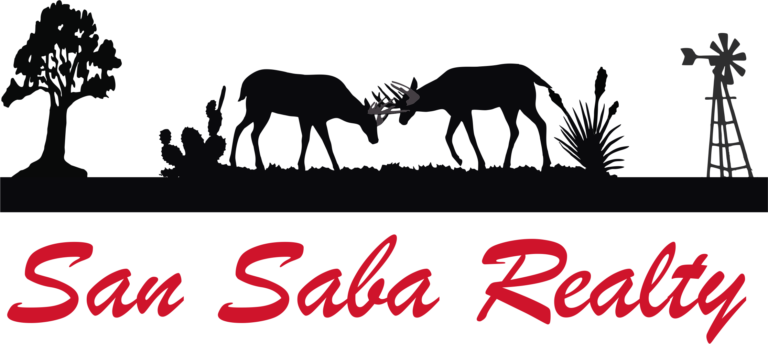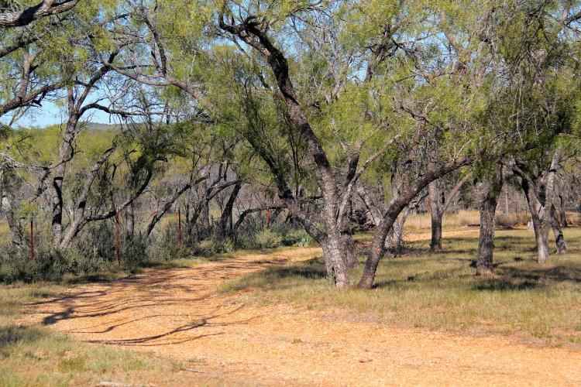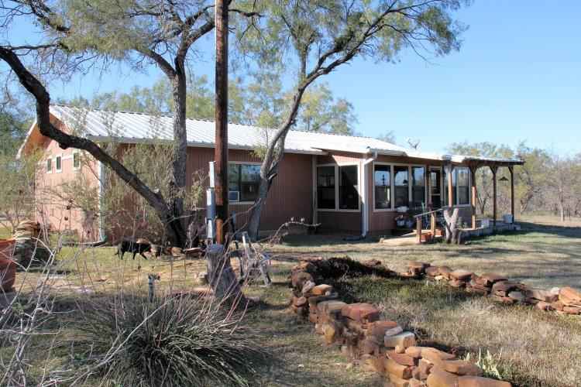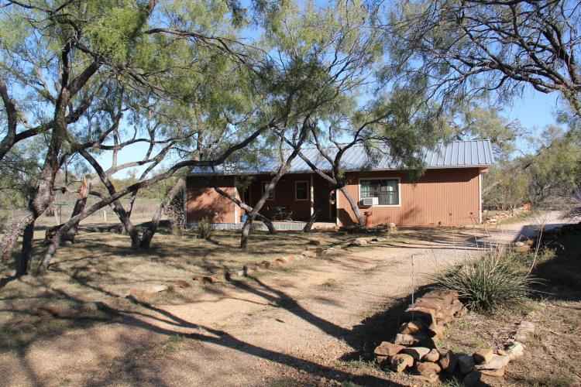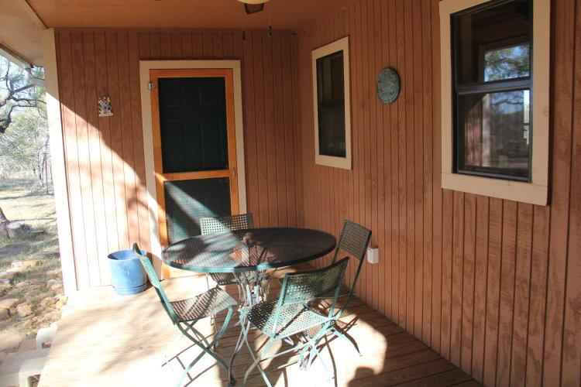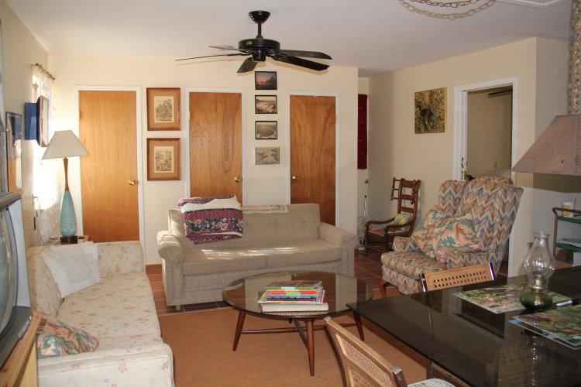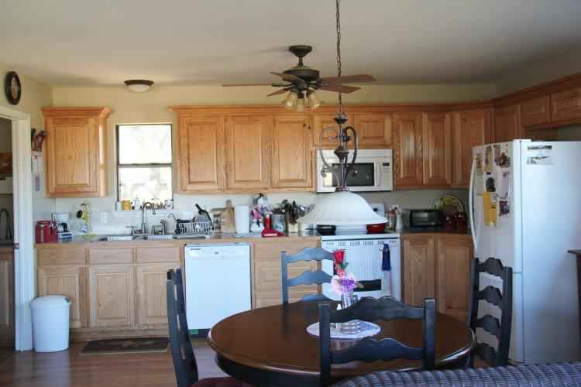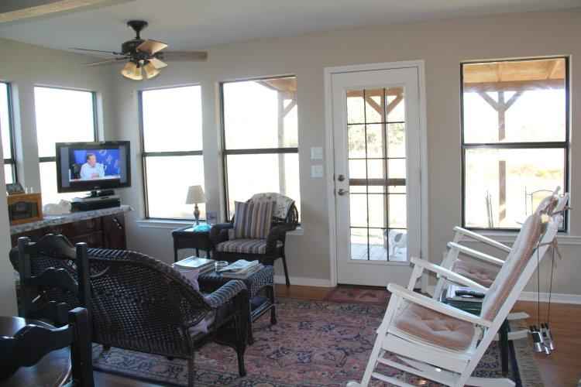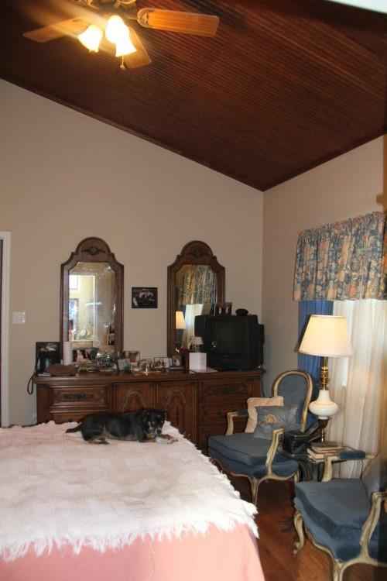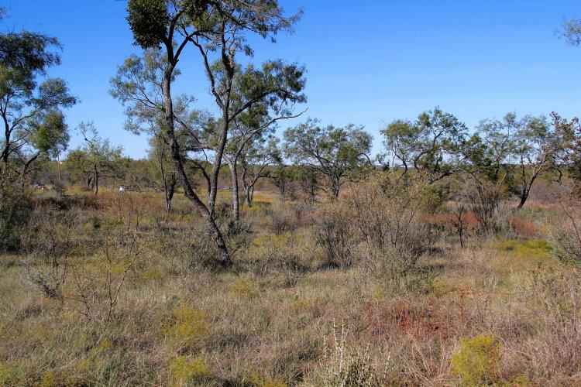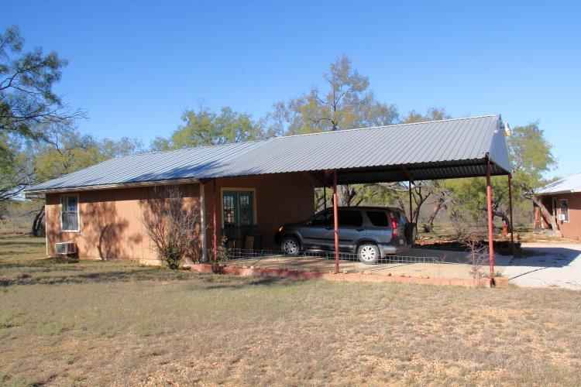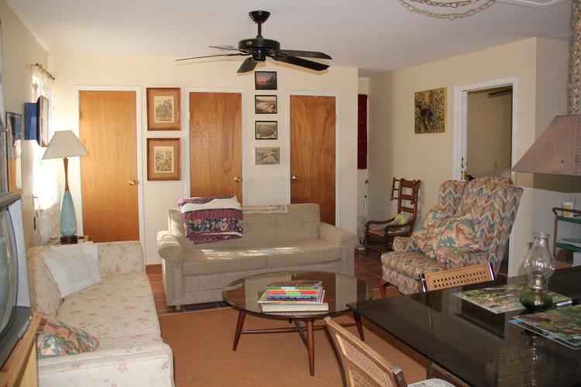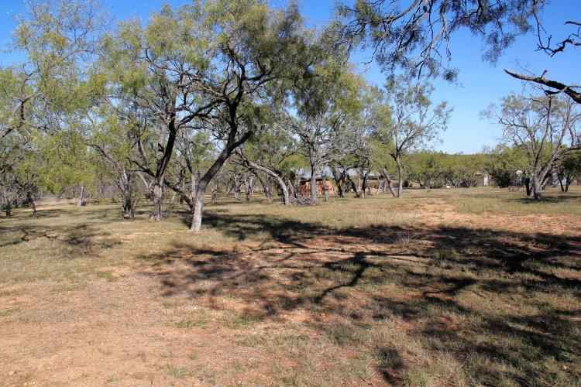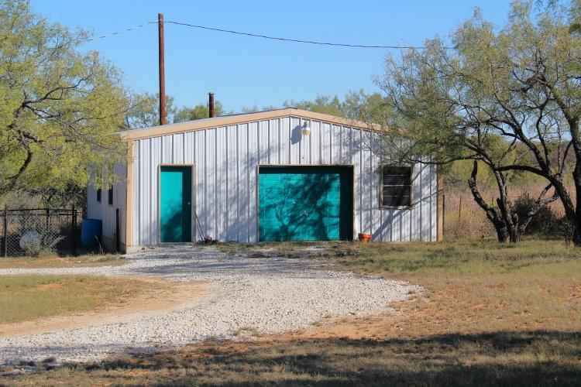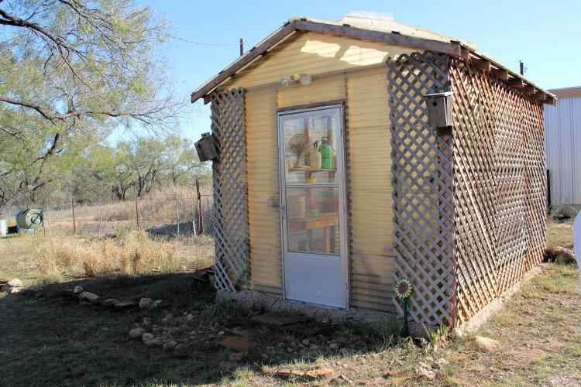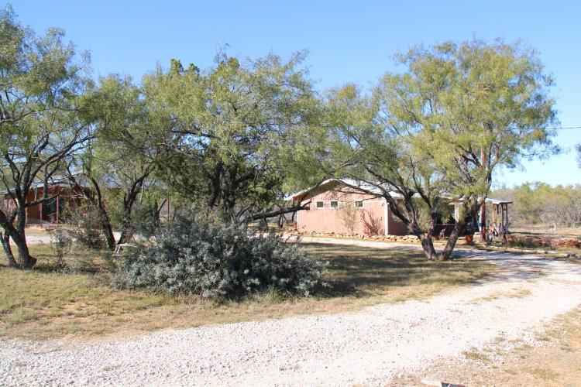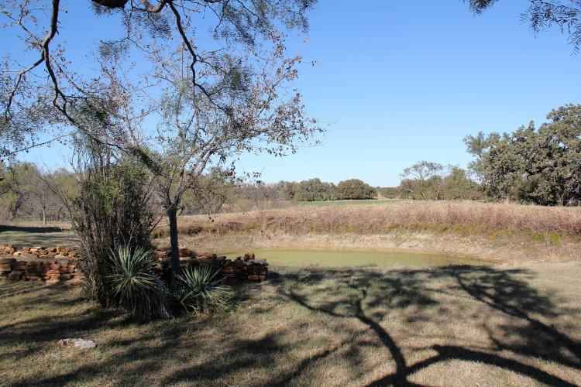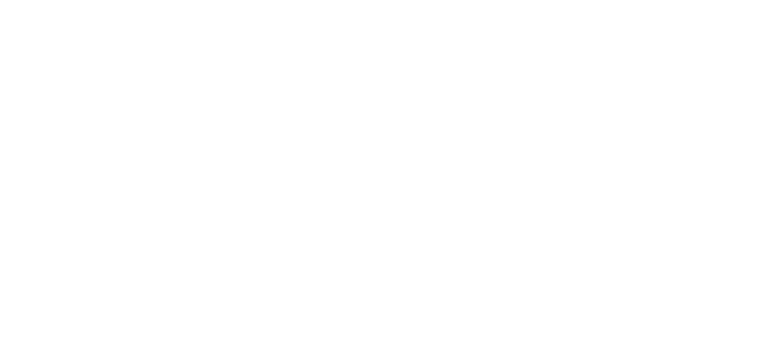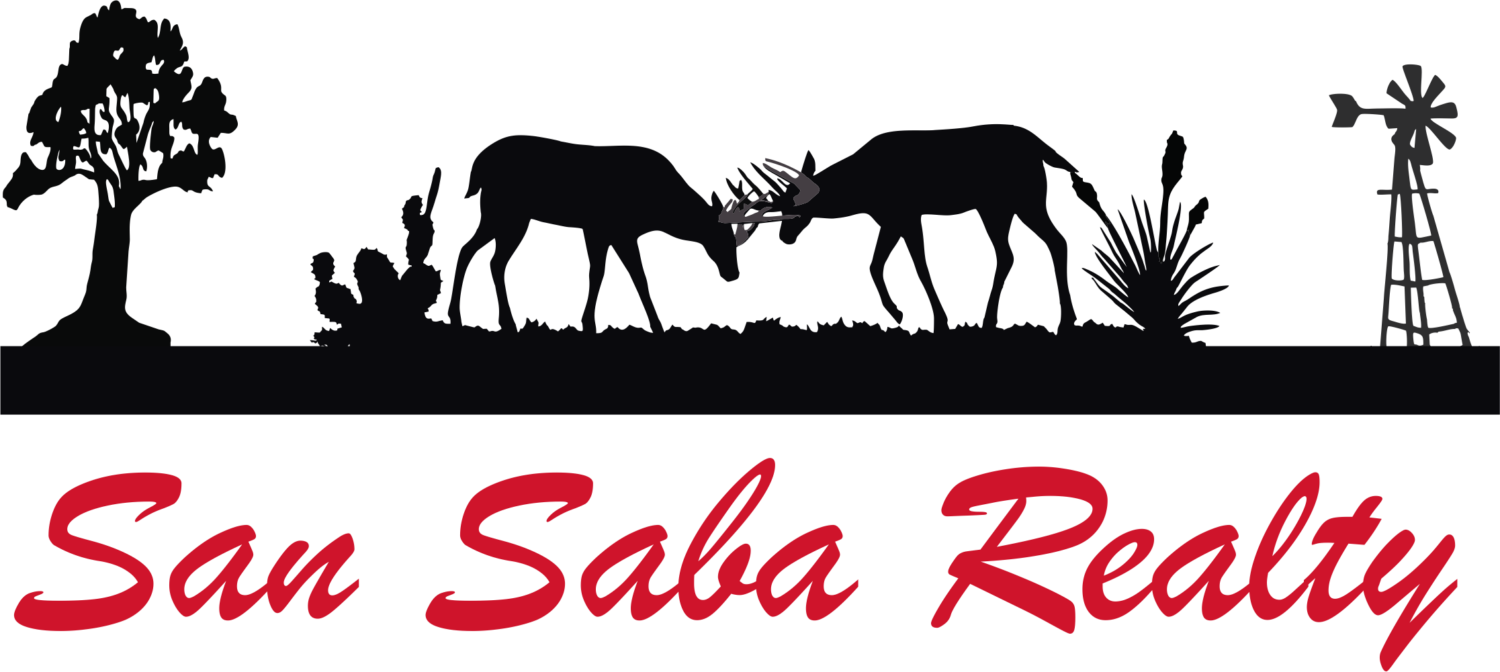Property Description
A modern bungalow situated among large mesquite trees was designed and built to accommodate an unassuming lifestyle of an active retired couple. The 1462 sq. ft (according to CAD) frame home with a metal roof includes 2 bedrooms sharing a common bath with separate vanities and large walk-in closets. High ceilings and lots of windows let in the natural light and views of the countryside. An open arrangement of the living room, kitchen and dining room centralizes the living space. A separate laundry room, storage room and wide front and rear porches complete the floor plan. Space heaters and window units and ceiling fans are used for heating and cooling. A separate 576 sq. ft (according to CAD) one-bedroom apartment with a large living area, triple closets and attached 2-car carport is just a few steps from the main house. A 1200 sq. ft. (according to CAD) metal shop building built on a concrete slab is fully insulated, plumbed with water and toilet facility, overhead lights and plenty of electric plugs, ceiling fans, wood stove for heat, roll-up door and walk-thru door, enclosed storage room (perfect for storing out-of-season clothes, Christmas decorations, etc.) and an office with its own a/c unit. A small greenhouse is plumbed for heat and water and complements the garden area nearby. The house over-looks a pond and the neighbors wheat field beyond. The property has a very good perimeter fence, cross-fencing, and animal pens. North San Saba Water supplies water. The house is located on a well-maintained county road just a few miles from town-close enough for town to be convenient but far enough out to enjoy the peace and quiet.
Buyers broker/agent must be identified on first contact and must accompany buying prospect on first and subsequent showings in order to earn full participation in co-brokerage commission.
