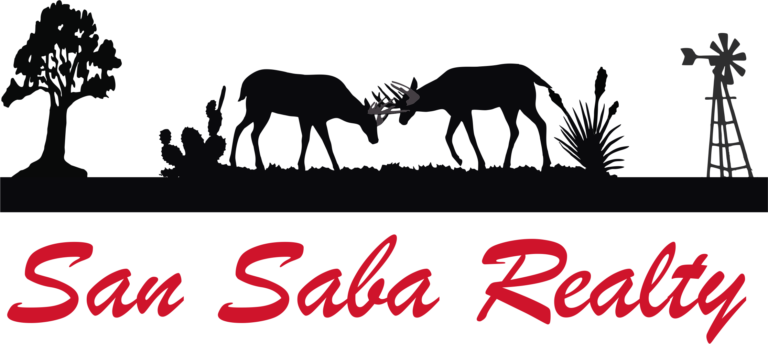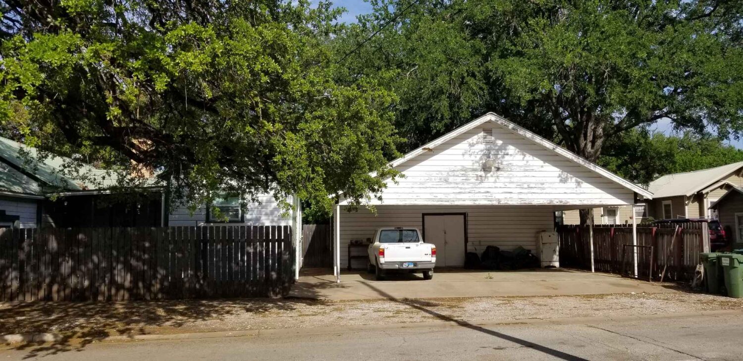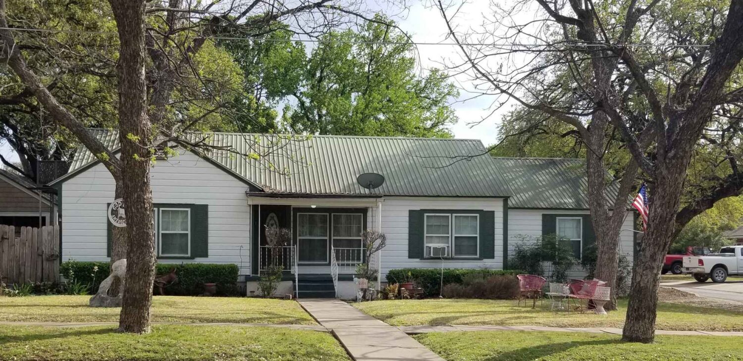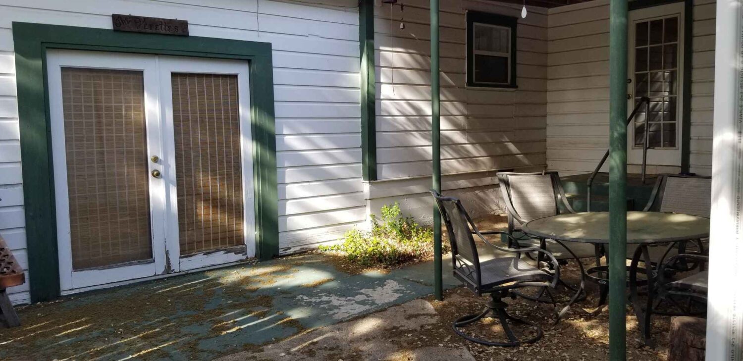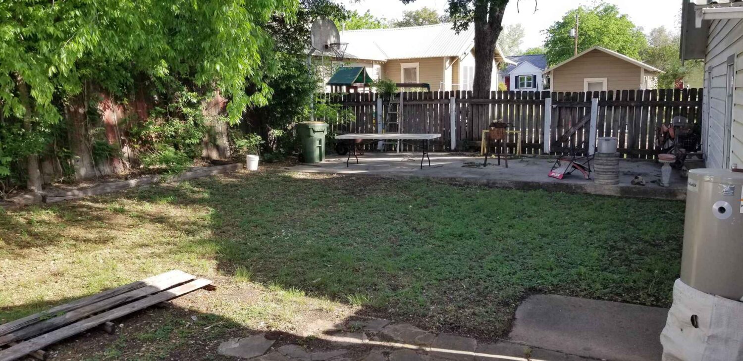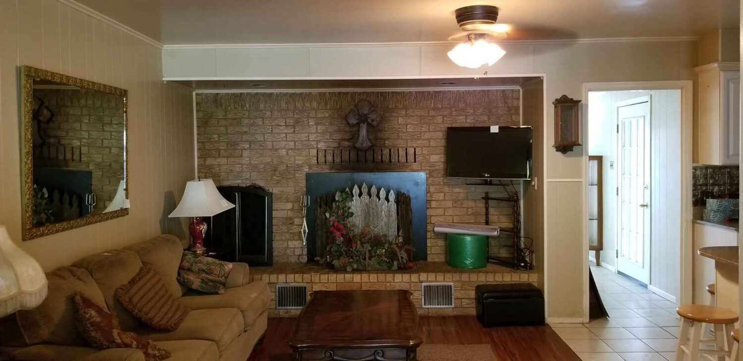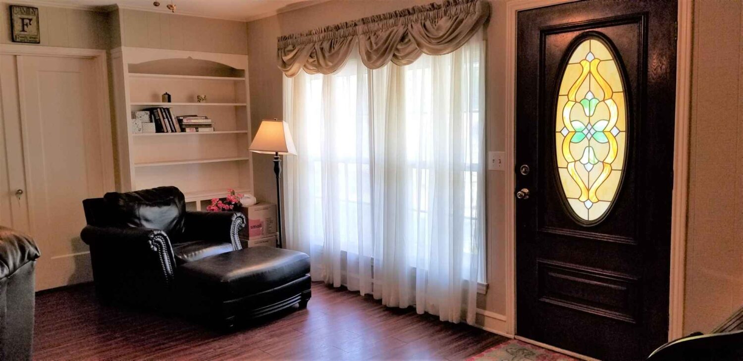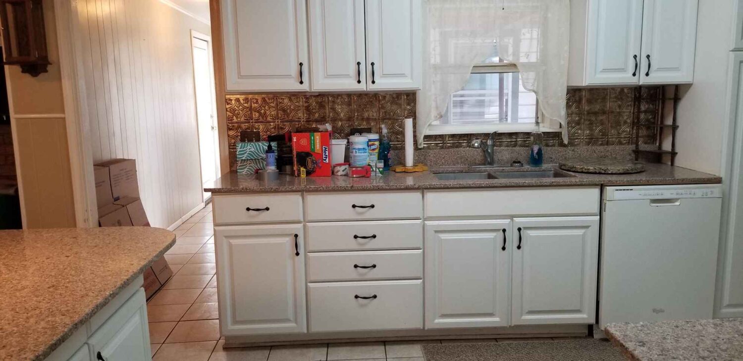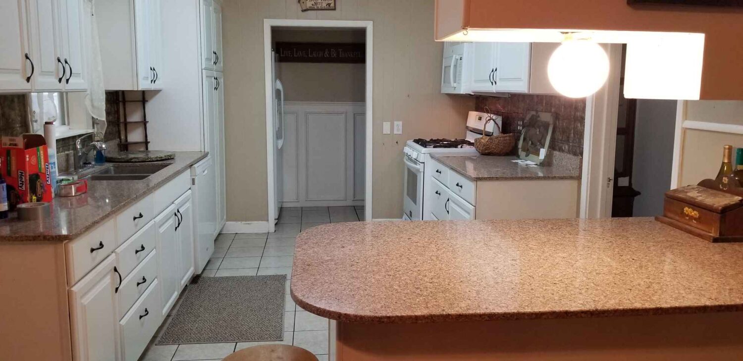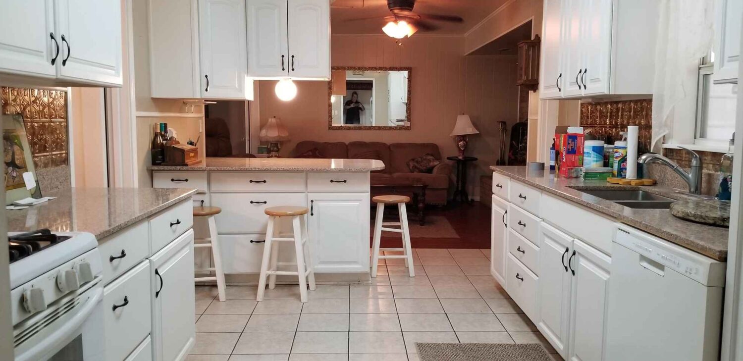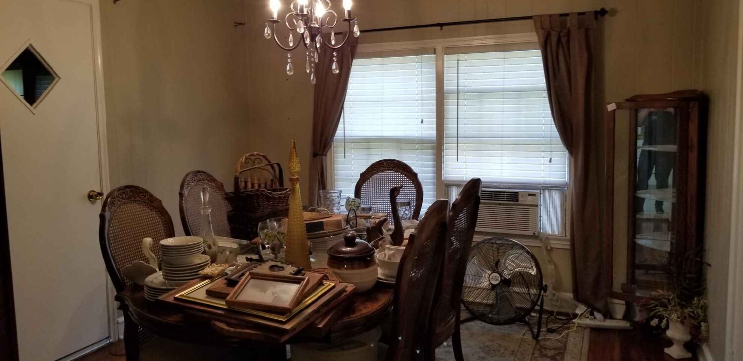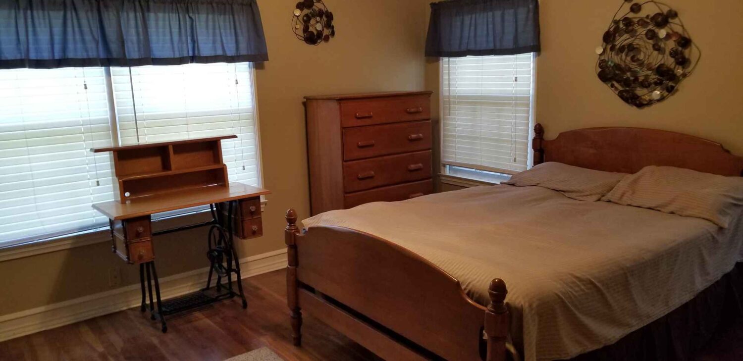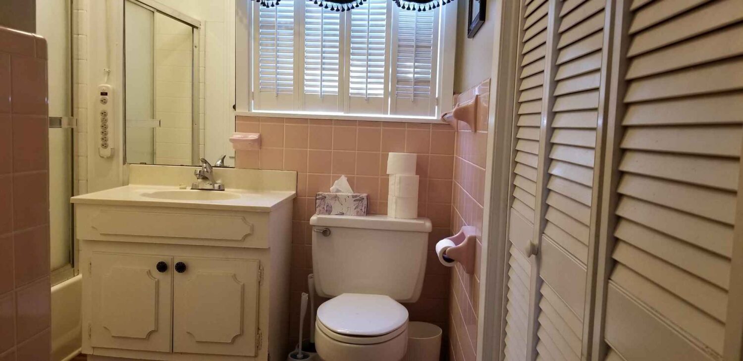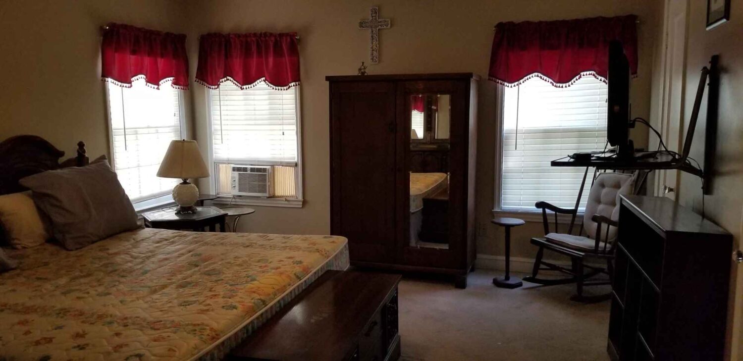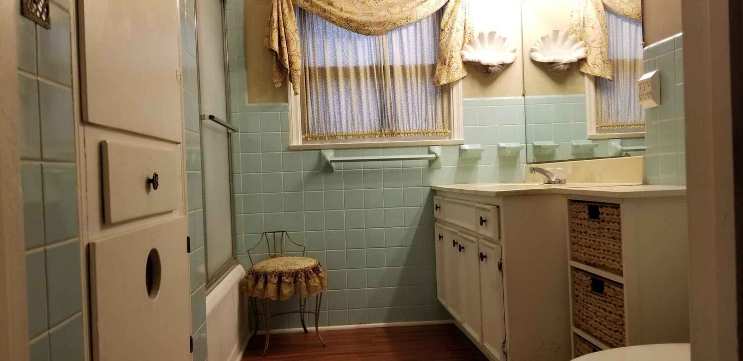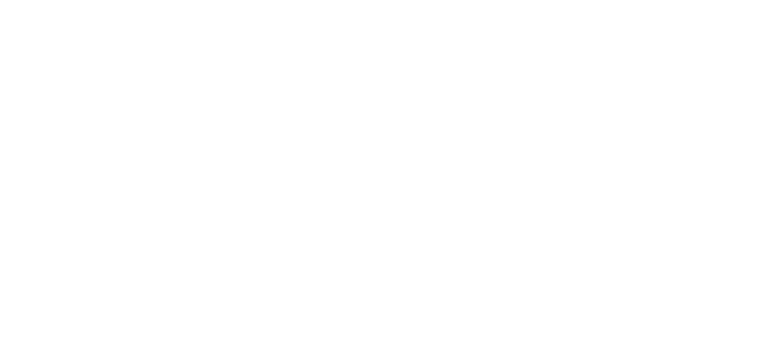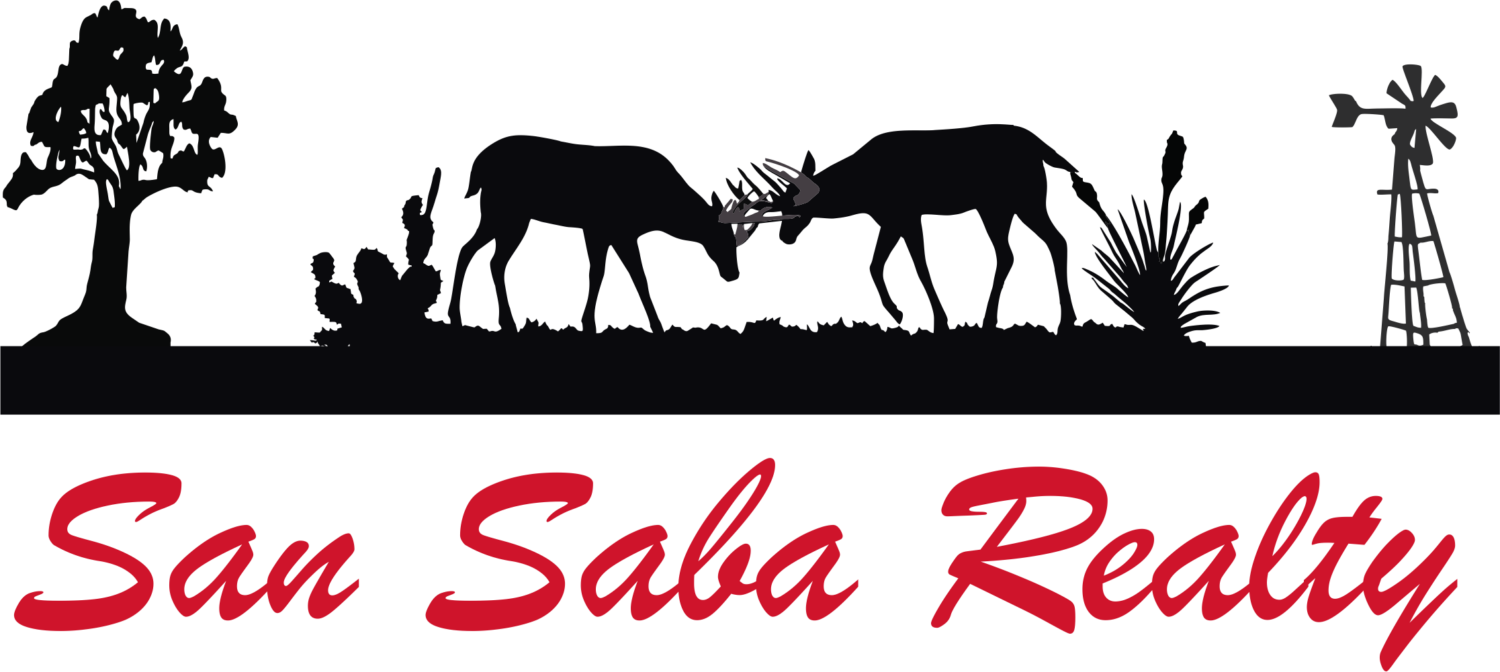Property Description
PROPERTY TAXES: 2023 taxes $1579.15
LOT DIMENSIONS: 60 x 120 according to CAD
DESCRIPTION: The curb appeal of the exterior of this family home is followed by an equally attractive interior. The lovely home built around 1955 using pier and beam construction is on a corner lot shaded by giant pecan and live oak trees. The approximately 1911 sf floor plan includes of 3 bedrooms, 2 baths, large living area with gas log fireplace, nicely remodeled kitchen with granite countertops, separate dining room and a man cave bonus room. A tall privacy fence encloses a shaded backyard and a separate covered patio. An approximately 180 sf storage/workshop is located at the rear of the double carport that is accessed off the side street. Recent upgrades include new exterior paint for house and garage after repairing or replacing any damage to exterior siding; repaired or replaced damaged wood and stained front and side fencing; replaced exterior side door; repaired and refinished 2 exterior back doors and refinished front door; updates to bathrooms; and some minor changes to floor. Many original features are still visible like the oak floors, glass doorknobs and vintage tile work. The workmen have finished, and the house has been cleaned and ready to move in. Drive by and see what I am talking about and how nice the neighborhood is and then call us to see it.
THIS PROPERTY IS SUBJECT TO PRIOR SALE, CHANGE IN PRICE, OR REMOVAL FROM THE MARKET WITHOUT NOTICE. ALL INFORMATION IS DEEMED TO BE TRUE & CORRECT TO THE BEST OF OUR KNOWLEDGE AND FROM RELIABLE SOURCES. PROPERTY TAXES ARE SUBJECT TO CHANGE ANNUALLY. SAN SABA REALTY OR ITS ASSOCIATES WILL NOT BE HELD LIABLE FOR ANY CHANGES OR DISCREPANCIES.
If there is another broker/agent representing the buyer, they must accompany the buyer at the initial and all other showings of the property in order to share equally in the commission. Thank you.
